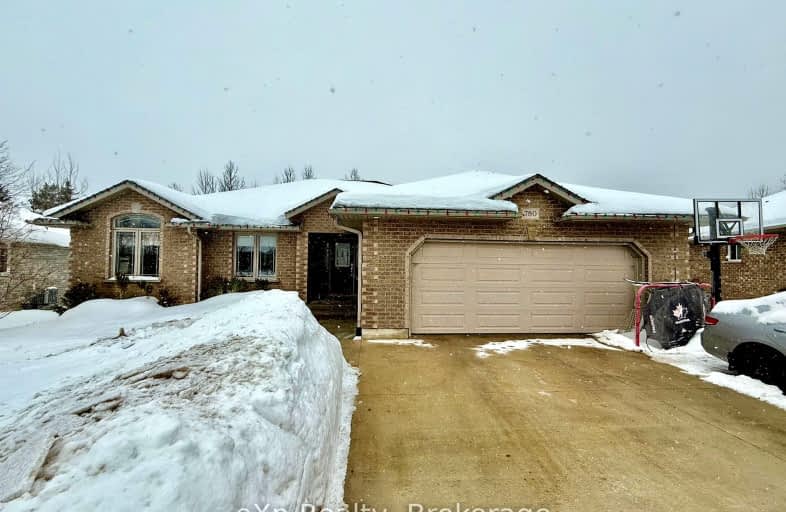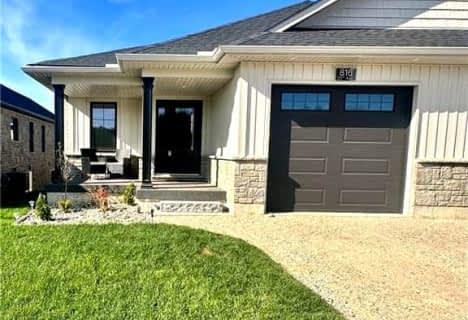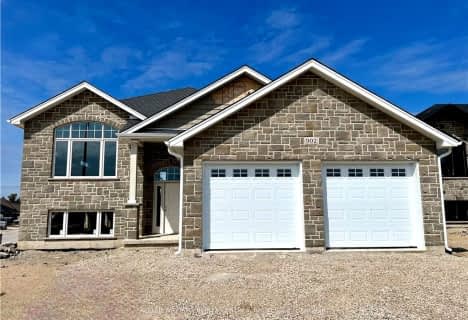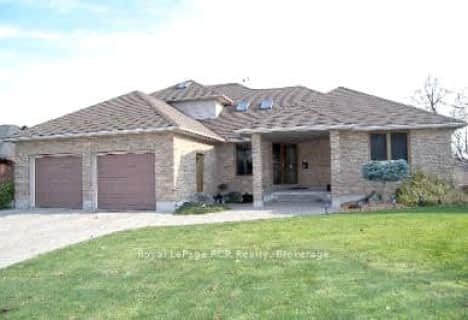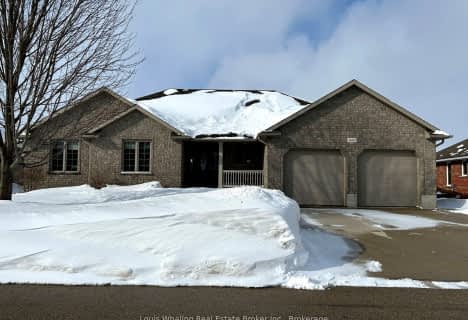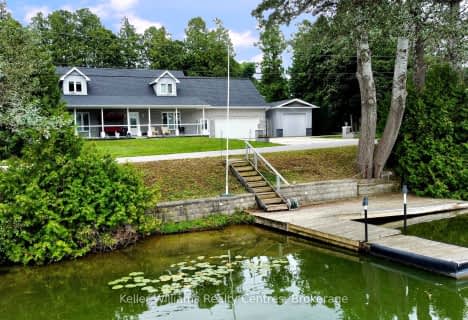Car-Dependent
- Most errands require a car.
29
/100
Somewhat Bikeable
- Most errands require a car.
34
/100

John Diefenbaker Senior School
Elementary: Public
2.34 km
Dawnview Public School
Elementary: Public
2.05 km
Normanby Community School
Elementary: Public
13.24 km
Holy Family Separate School
Elementary: Catholic
2.00 km
Walkerton District Community School
Elementary: Public
12.11 km
Hanover Heights Community School
Elementary: Public
1.22 km
Walkerton District Community School
Secondary: Public
12.12 km
Wellington Heights Secondary School
Secondary: Public
28.92 km
Norwell District Secondary School
Secondary: Public
38.73 km
Sacred Heart High School
Secondary: Catholic
11.41 km
John Diefenbaker Senior School
Secondary: Public
2.34 km
Owen Sound District Secondary School
Secondary: Public
45.03 km
-
Little Ones Studio & Boutique
322 10th St, Hanover ON N4N 1P3 1.78km -
Parks and Recreation, Hanover , Parks and Recreation
269 7th Ave, Hanover ON N4N 2H5 2.66km -
Darroch Nature Reserve
Hanover ON 2.82km
-
Scotiabank
860 10th St, Hanover ON N4N 1S3 0.6km -
Scotiabank
4184 Petrolia Line, Hanover ON N4N 1S3 0.71km -
CIBC
857 10th St, Hanover ON N4N 1S1 0.78km
