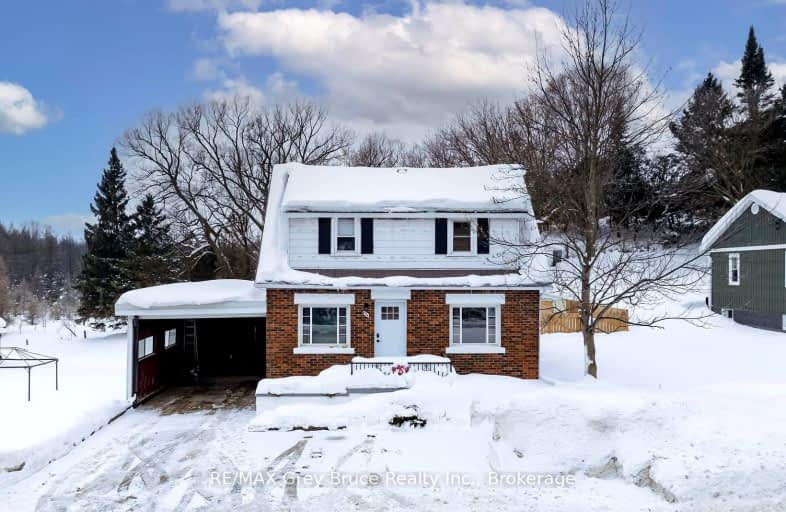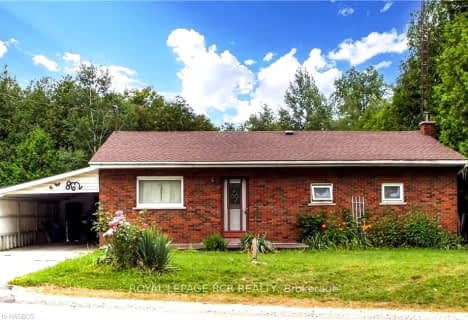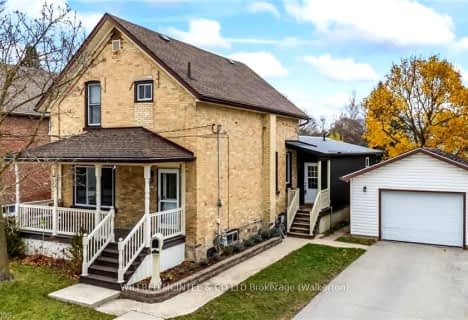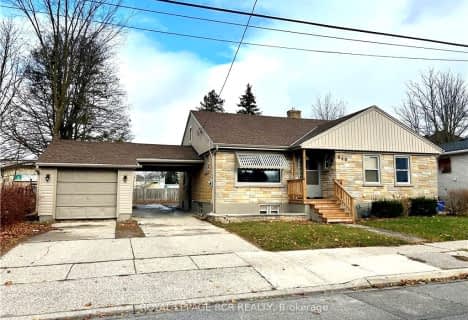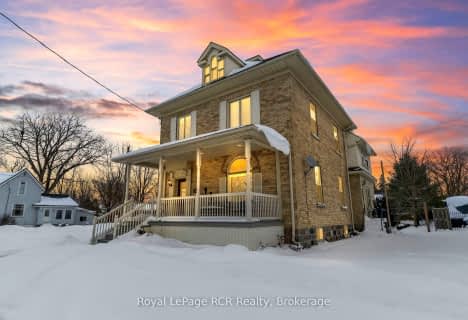Car-Dependent
- Almost all errands require a car.
24
/100
Somewhat Bikeable
- Most errands require a car.
25
/100

John Diefenbaker Senior School
Elementary: Public
1.68 km
Dawnview Public School
Elementary: Public
2.26 km
St Teresa of Calcutta Catholic School
Elementary: Catholic
10.50 km
Holy Family Separate School
Elementary: Catholic
1.79 km
Walkerton District Community School
Elementary: Public
10.39 km
Hanover Heights Community School
Elementary: Public
1.24 km
Walkerton District Community School
Secondary: Public
10.39 km
Wellington Heights Secondary School
Secondary: Public
30.58 km
Norwell District Secondary School
Secondary: Public
39.63 km
Sacred Heart High School
Secondary: Catholic
9.60 km
John Diefenbaker Senior School
Secondary: Public
1.75 km
F E Madill Secondary School
Secondary: Public
38.06 km
-
Little Ones Studio & Boutique
322 10th St, Hanover ON N4N 1P3 1.35km -
Darroch Nature Reserve
Hanover ON 1.82km -
Parks and Recreation, Hanover , Parks and Recreation
269 7th Ave, Hanover ON N4N 2H5 2.38km
-
Hepcoe Credit Union
255 10th St, Hanover ON N4N 1P1 1.36km -
CIBC
338 10th St, Hanover ON N4N 1P4 1.37km -
BMO Bank of Montreal
293 10th St, Hanover ON N4N 1P1 1.38km
