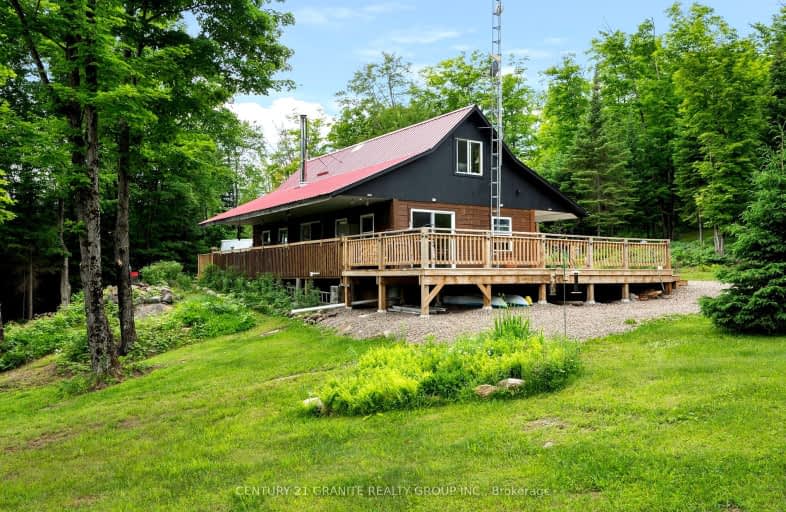Car-Dependent
- Almost all errands require a car.
0
/100
Somewhat Bikeable
- Almost all errands require a car.
14
/100

Cardiff Elementary School
Elementary: Public
7.43 km
Coe Hill Public School
Elementary: Public
25.29 km
Maynooth Public School
Elementary: Public
18.43 km
Birds Creek Public School
Elementary: Public
8.43 km
Our Lady of Mercy Catholic School
Elementary: Catholic
8.51 km
York River Public School
Elementary: Public
9.90 km
Norwood District High School
Secondary: Public
76.21 km
Madawaska Valley District High School
Secondary: Public
51.42 km
Haliburton Highland Secondary School
Secondary: Public
43.62 km
North Hastings High School
Secondary: Public
8.49 km
Campbellford District High School
Secondary: Public
85.60 km
Centre Hastings Secondary School
Secondary: Public
74.06 km
-
Millennium Park
Bancroft ON 8.71km -
Riverside Park Bancroft
Bancroft ON 8.78km -
Coe Hill Park
Coe Hill ON 24.99km
-
RBC Royal Bank ATM
1 Fairway Blvd, Bancroft ON K0L 1C0 8.58km -
TD Bank Financial Group
132 Hastings St N, Bancroft ON K0L 1C0 8.86km -
CIBC
132 Hastings St N, Bancroft ON K0L 1C0 8.86km


