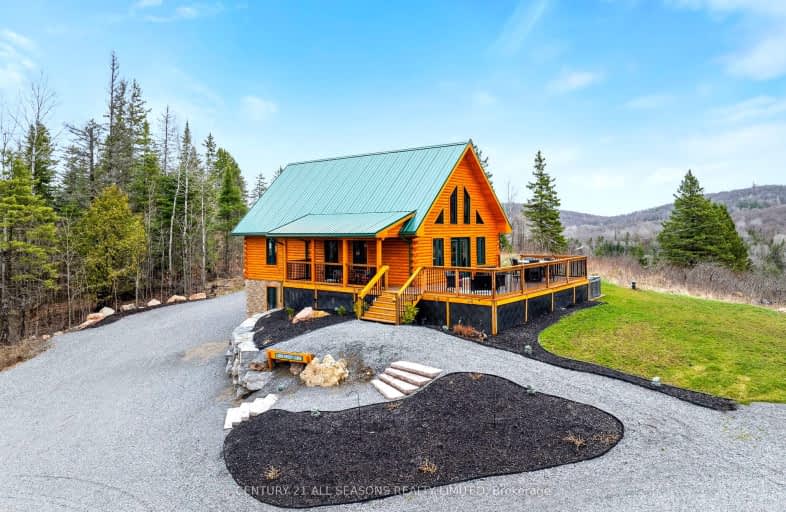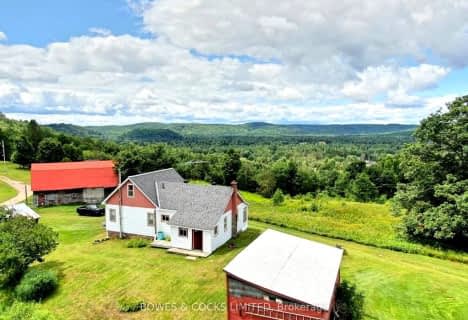Car-Dependent
- Almost all errands require a car.
0
/100
Somewhat Bikeable
- Almost all errands require a car.
1
/100

Cardiff Elementary School
Elementary: Public
18.28 km
Hermon Public School
Elementary: Public
14.92 km
Maynooth Public School
Elementary: Public
16.88 km
Birds Creek Public School
Elementary: Public
4.72 km
Our Lady of Mercy Catholic School
Elementary: Catholic
6.48 km
York River Public School
Elementary: Public
6.04 km
North Addington Education Centre
Secondary: Public
59.09 km
Norwood District High School
Secondary: Public
81.22 km
Madawaska Valley District High School
Secondary: Public
43.32 km
Haliburton Highland Secondary School
Secondary: Public
55.87 km
North Hastings High School
Secondary: Public
6.32 km
Centre Hastings Secondary School
Secondary: Public
72.16 km
-
Millennium Park
Bancroft ON 5.56km -
Riverside Park Bancroft
Bancroft ON 5.93km -
Coe Hill Park
Coe Hill ON 27.04km
-
RBC Royal Bank ATM
1 Fairway Blvd, Bancroft ON K0L 1C0 4.18km -
TD Bank Financial Group
132 Hastings St N, Bancroft ON K0L 1C0 5.66km -
CIBC
132 Hastings St N, Bancroft ON K0L 1C0 5.66km



