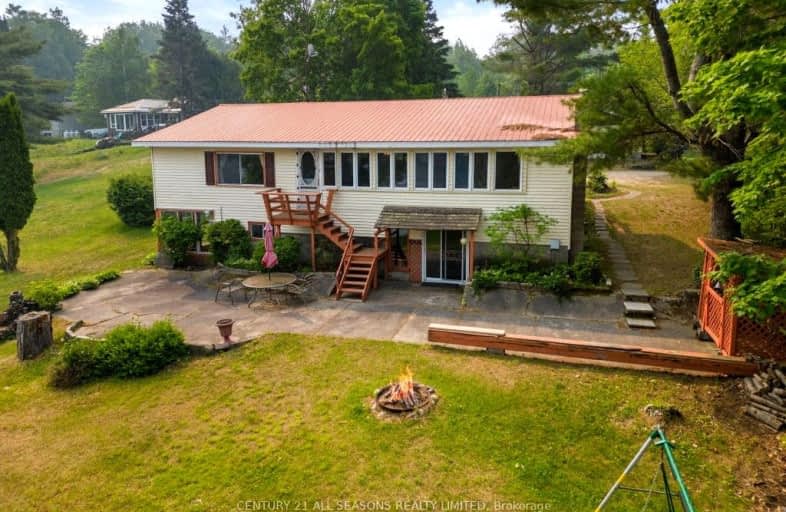Car-Dependent
- Almost all errands require a car.
0
/100
Somewhat Bikeable
- Almost all errands require a car.
15
/100

Cardiff Elementary School
Elementary: Public
11.93 km
Coe Hill Public School
Elementary: Public
28.91 km
Maynooth Public School
Elementary: Public
13.93 km
Birds Creek Public School
Elementary: Public
6.09 km
Our Lady of Mercy Catholic School
Elementary: Catholic
9.27 km
York River Public School
Elementary: Public
10.50 km
Norwood District High School
Secondary: Public
80.60 km
Madawaska Valley District High School
Secondary: Public
47.01 km
Haliburton Highland Secondary School
Secondary: Public
45.21 km
North Hastings High School
Secondary: Public
9.16 km
Campbellford District High School
Secondary: Public
89.76 km
Centre Hastings Secondary School
Secondary: Public
77.23 km
-
Millennium Park
Bancroft ON 8.98km -
Riverside Park Bancroft
Bancroft ON 9.27km -
Silent Lake Provincial Park
1589 Silent Lake Park Rd, Bancroft ON K0L 1C0 23.55km
-
CIBC
132 Hastings St N, Bancroft ON K0L 1C0 9.22km -
TD Bank Financial Group
132 Hastings St N, Bancroft ON K0L 1C0 9.22km -
Kawartha Credit Union
90 Hastings St N, Bancroft ON K0L 1C0 9.53km


