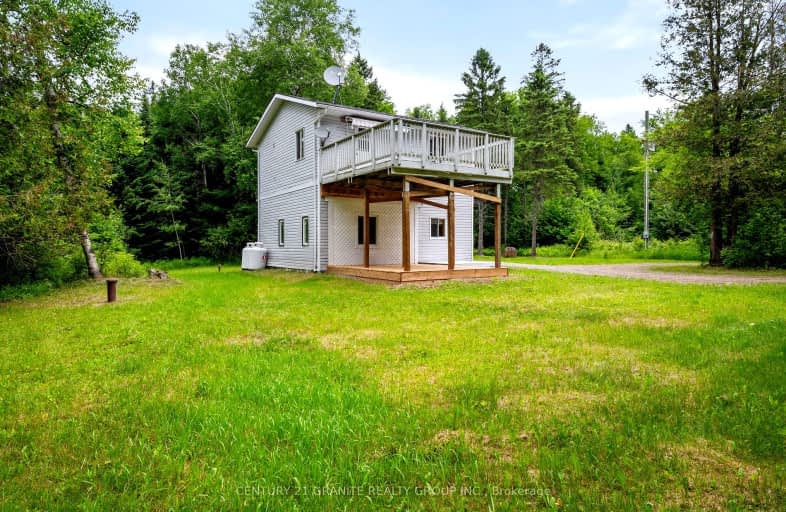Car-Dependent
- Almost all errands require a car.
0
/100
Somewhat Bikeable
- Most errands require a car.
26
/100

Cardiff Elementary School
Elementary: Public
23.06 km
Hermon Public School
Elementary: Public
17.41 km
Maynooth Public School
Elementary: Public
10.50 km
Birds Creek Public School
Elementary: Public
8.21 km
Our Lady of Mercy Catholic School
Elementary: Catholic
13.29 km
York River Public School
Elementary: Public
13.31 km
North Addington Education Centre
Secondary: Public
64.29 km
Norwood District High School
Secondary: Public
88.61 km
Madawaska Valley District High School
Secondary: Public
36.34 km
Haliburton Highland Secondary School
Secondary: Public
56.32 km
North Hastings High School
Secondary: Public
13.10 km
Centre Hastings Secondary School
Secondary: Public
79.59 km
-
Millennium Park
Bancroft ON 12.34km -
Riverside Park Bancroft
Bancroft ON 12.79km -
Lake St. Peter Provincial Park
Lake St Peter Rd, Lake St Peter ON 23.57km
-
RBC Royal Bank ATM
1 Fairway Blvd, Bancroft ON K0L 1C0 10.14km -
Scotiabank
33060 Hwy 62, Maynooth ON K0L 2S0 10.44km -
Scotiabank
32987 County Rd 62, Nepean ON K0L 2S0 10.59km


