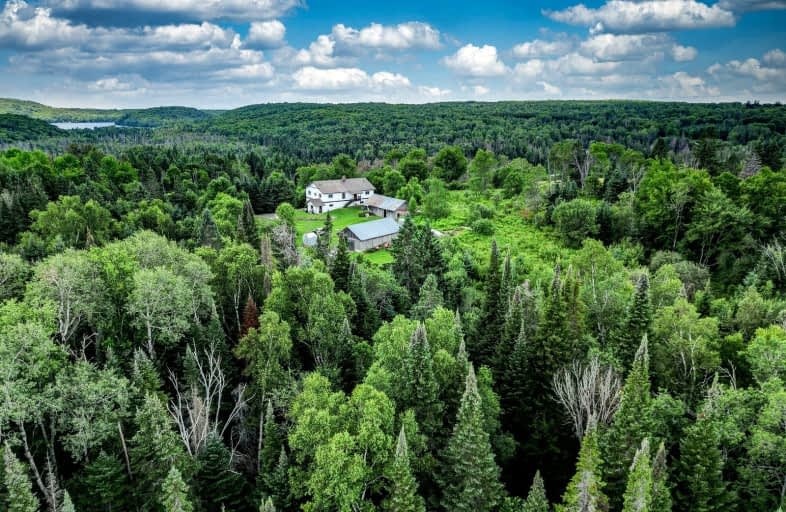Sold on Sep 20, 2024
Note: Property is not currently for sale or for rent.

-
Type: Detached
-
Style: 2-Storey
-
Size: 3000 sqft
-
Lot Size: 679.36 x 3204.51 Feet
-
Age: 31-50 years
-
Taxes: $4,246 per year
-
Days on Site: 63 Days
-
Added: Jul 19, 2024 (2 months on market)
-
Updated:
-
Last Checked: 3 months ago
-
MLS®#: X9050381
-
Listed By: Royal heritage realty ltd.
Welcome to 1394 Airport Road in Hastings Highlands. This 3200 SF European (Bavarian) Style Home and (Additional Bonus 4 Season Cottage with 1 Bdrm & 1 Bath resides on 49 Acres of Peace and Quiet to Connect with Nature. Home offers 4 Bedrooms, 3 Baths with Potential for 5th Bedroom/Office. Featuring Large Principal Rooms, Open Concept Living Room & Kitchen, W/O to Screened Veranda from Family Room with Views of Albion Lake. Property Features Wetlands, Creek , Potential for Horses, Logging & Maple Sugar. Explore and Enjoy the Private Trails & Gov Trails in close proximity. Managed Forest Opportunity ( Must apply within 30 days of ownership). Spacious Out Buildings: Barn with Loft,Garage/Workshop/Drive-shed. Mature Apple Trees, Raised Bed Garden Area, Fully Fenced Dog Run. A 14 minute Drive to Bancroft on a Township Maintained Rd. Both Home & Cottage self contained with Wells & Septic Systems, Bell WIFI, Fireplaces, UV Systems. Note: Taxes for Cottage & House. Cottage is Tenanted Year Round & Tenant is Happy to Stay. Must See to Truly Experience the Magic Tranquillity & Intrigue of this Property. Please allow for 24 hours notice for all showings. Thank You
Property Details
Facts for A & B-1394 Airport Road, Hastings Highlands
Status
Days on Market: 63
Last Status: Sold
Sold Date: Sep 20, 2024
Closed Date: Nov 05, 2024
Expiry Date: Oct 31, 2024
Sold Price: $760,000
Unavailable Date: Sep 20, 2024
Input Date: Jul 22, 2024
Property
Status: Sale
Property Type: Detached
Style: 2-Storey
Size (sq ft): 3000
Age: 31-50
Area: Hastings Highlands
Availability Date: Flexible
Assessment Amount: $233,000
Assessment Year: 2024
Inside
Bedrooms: 4
Bathrooms: 3
Kitchens: 1
Rooms: 10
Den/Family Room: Yes
Air Conditioning: None
Fireplace: Yes
Laundry Level: Main
Washrooms: 3
Utilities
Electricity: Available
Telephone: Available
Building
Basement: Other
Heat Type: Forced Air
Heat Source: Oil
Exterior: Other
Exterior: Vinyl Siding
Water Supply Type: Drilled Well
Water Supply: Well
Special Designation: Other
Special Designation: Unknown
Other Structures: Barn
Other Structures: Workshop
Parking
Driveway: Available
Garage Type: Other
Covered Parking Spaces: 4
Total Parking Spaces: 6
Fees
Tax Year: 2024
Tax Legal Description: PT LT 23 CON 1 HERSCHEL AS IN QR622202
Taxes: $4,246
Highlights
Feature: Clear View
Feature: Lake/Pond
Land
Cross Street: Airport Rd & Brethou
Municipality District: Hastings Highlands
Fronting On: North
Parcel Number: 400530290
Pool: None
Sewer: Septic
Lot Depth: 3204.51 Feet
Lot Frontage: 679.36 Feet
Acres: 25-49.99
Zoning: RU
Farm: Hobby
Easements Restrictions: Environ Protectd
Rural Services: Internet High Spd
Additional Media
- Virtual Tour: https://2255520ontarioinc.gofullframe.com/ut/1394_Airport_Road_West_A_B.html
Rooms
Room details for A & B-1394 Airport Road, Hastings Highlands
| Type | Dimensions | Description |
|---|---|---|
| Living Main | 6.58 x 9.84 | |
| Dining Main | 3.51 x 4.41 | |
| Kitchen Main | 4.23 x 4.41 | |
| Utility Main | 4.24 x 8.71 | |
| Office Main | 4.24 x 4.24 | |
| Mudroom Main | 2.39 x 4.24 | |
| Prim Bdrm 2nd | 3.58 x 3.87 | |
| 2nd Br 2nd | 3.64 x 3.67 | |
| 3rd Br 2nd | 3.63 x 3.59 | |
| 4th Br 2nd | 3.56 x 3.69 | |
| Family 2nd | 5.76 x 7.39 | |
| Other 2nd | 4.78 x 5.39 |
| XXXXXXXX | XXX XX, XXXX |
XXXXXX XXX XXXX |
$XXX,XXX |
| XXXXXXXX | XXX XX, XXXX |
XXXXXXX XXX XXXX |
|
| XXX XX, XXXX |
XXXXXX XXX XXXX |
$XXX,XXX |
| XXXXXXXX XXXXXX | XXX XX, XXXX | $799,900 XXX XXXX |
| XXXXXXXX XXXXXXX | XXX XX, XXXX | XXX XXXX |
| XXXXXXXX XXXXXX | XXX XX, XXXX | $875,000 XXX XXXX |
Car-Dependent
- Almost all errands require a car.
Somewhat Bikeable
- Almost all errands require a car.

Cardiff Elementary School
Elementary: PublicWilberforce Elementary School
Elementary: PublicMaynooth Public School
Elementary: PublicBirds Creek Public School
Elementary: PublicOur Lady of Mercy Catholic School
Elementary: CatholicYork River Public School
Elementary: PublicNorwood District High School
Secondary: PublicMadawaska Valley District High School
Secondary: PublicHaliburton Highland Secondary School
Secondary: PublicNorth Hastings High School
Secondary: PublicCampbellford District High School
Secondary: PublicCentre Hastings Secondary School
Secondary: Public

