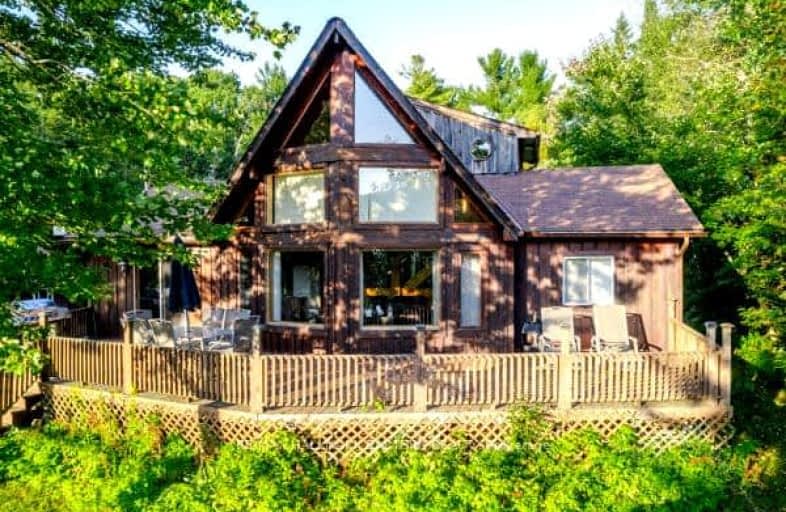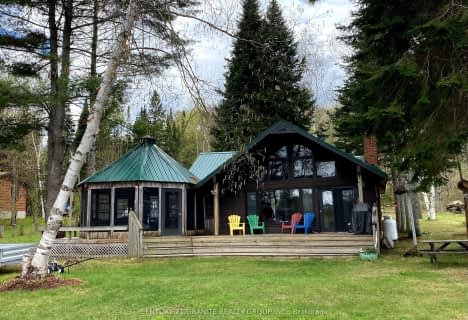Car-Dependent
- Almost all errands require a car.
Somewhat Bikeable
- Most errands require a car.

Cardiff Elementary School
Elementary: PublicWilberforce Elementary School
Elementary: PublicMaynooth Public School
Elementary: PublicBirds Creek Public School
Elementary: PublicOur Lady of Mercy Catholic School
Elementary: CatholicYork River Public School
Elementary: PublicNorth Addington Education Centre
Secondary: PublicNorwood District High School
Secondary: PublicMadawaska Valley District High School
Secondary: PublicHaliburton Highland Secondary School
Secondary: PublicNorth Hastings High School
Secondary: PublicCentre Hastings Secondary School
Secondary: Public-
Millennium Park
Bancroft ON 12.5km -
Riverside Park Bancroft
Bancroft ON 12.87km -
Lake St. Peter Provincial Park
Lake St Peter Rd, Lake St Peter ON 21.49km
-
Scotiabank
32987 County Rd 62, Nepean ON K0L 2S0 9.65km -
Scotiabank
32987 County Rd 62, Maynooth ON K0L 2S0 9.65km -
Scotiabank
33060 Hwy 62, Maynooth ON K0L 2S0 9.82km






