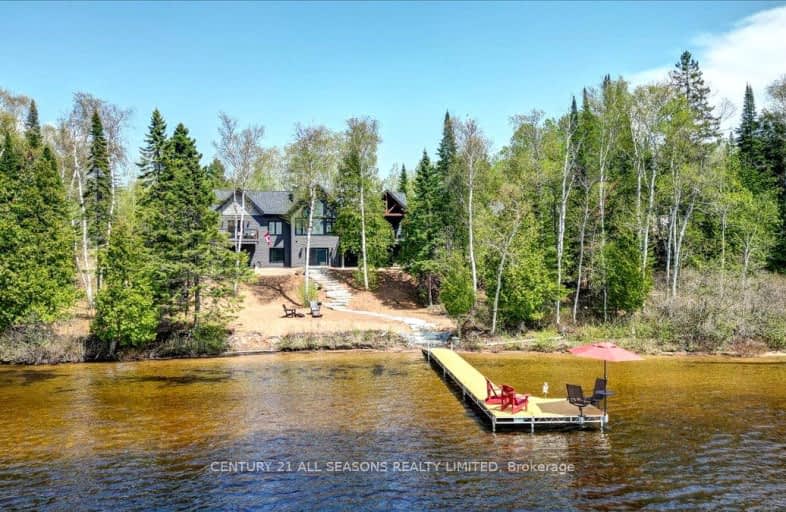Car-Dependent
- Almost all errands require a car.
0
/100
Somewhat Bikeable
- Almost all errands require a car.
18
/100

St Martin of Tours Catholic School
Elementary: Catholic
26.60 km
Whitney Public School
Elementary: Public
26.52 km
Cardiff Elementary School
Elementary: Public
33.36 km
Maynooth Public School
Elementary: Public
10.62 km
Birds Creek Public School
Elementary: Public
24.74 km
Our Lady of Mercy Catholic School
Elementary: Catholic
30.42 km
Mackenzie Community School - Secondary School
Secondary: Public
98.16 km
Norwood District High School
Secondary: Public
102.67 km
Madawaska Valley District High School
Secondary: Public
33.48 km
Valour JK to 12 School - Secondary School
Secondary: Public
88.52 km
Haliburton Highland Secondary School
Secondary: Public
48.98 km
North Hastings High School
Secondary: Public
30.25 km
-
Lake St. Peter Provincial Park
Lake St Peter Rd, Lake St Peter ON 3.36km -
J.r. Booth Memorial Park
South Algonquin ON 22.21km -
Millennium Park
Bancroft ON 29.72km
-
Scotiabank
32987 County Rd 62, Maynooth ON K0L 2S0 10.58km -
Scotiabank
32987 County Rd 62, Nepean ON K0L 2S0 10.58km -
Scotiabank
33060 Hwy 62, Maynooth ON K0L 2S0 10.67km


