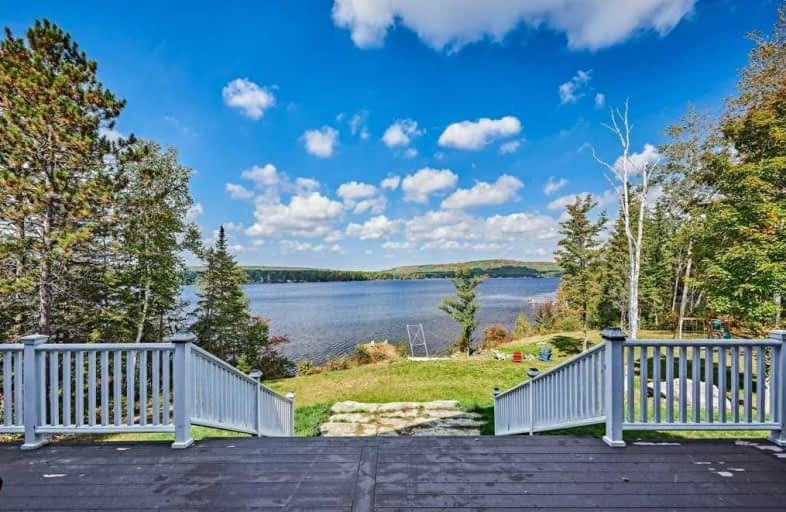Sold on Jun 28, 2020
Note: Property is not currently for sale or for rent.

-
Type: Detached
-
Style: 1 1/2 Storey
-
Size: 3000 sqft
-
Lot Size: 358.01 x 0 Feet
-
Age: No Data
-
Taxes: $7,854 per year
-
Days on Site: 23 Days
-
Added: Jun 05, 2020 (3 weeks on market)
-
Updated:
-
Last Checked: 3 months ago
-
MLS®#: X4782801
-
Listed By: Keller williams referred realty, brokerage
If It's Time To Own Your Own Piece Of Paradise, Look No Further Than This 3087Sf, 3Br, 3 Bath Stately Waterfront Lake House On Lake St.Peter. Soaring 24' Ceilings, Solid Wood Floors, Upgraded Trims/ Moldings & A Fully Finished Basement W/High Ceilings Are Just A Few Of The Features This Property Offers. Outdoor Living Is Equally Grand, W/2 Spacious Patios, Private Dock, Playground,358' Of Shoreline & A Total Of 6.16 Acres To Explore! Parking For Multiple Cars
Extras
Oversized Shed For Toys, Easy Road Access, 25 Min To Bancroft, Across To Lake St. Peter Prov Park & Boat Launch. Virtual Tour & Floor Plan, List Of Upgrades And Features Attached. Survey Available. Speak To La Re: Chattels.
Property Details
Facts for 156C South Road, Hastings Highlands
Status
Days on Market: 23
Last Status: Sold
Sold Date: Jun 28, 2020
Closed Date: Aug 07, 2020
Expiry Date: Oct 10, 2020
Sold Price: $1,125,000
Unavailable Date: Jun 28, 2020
Input Date: Jun 05, 2020
Prior LSC: Listing with no contract changes
Property
Status: Sale
Property Type: Detached
Style: 1 1/2 Storey
Size (sq ft): 3000
Area: Hastings Highlands
Availability Date: Flexible
Inside
Bedrooms: 3
Bedrooms Plus: 2
Bathrooms: 3
Kitchens: 1
Rooms: 10
Den/Family Room: Yes
Air Conditioning: Central Air
Fireplace: Yes
Washrooms: 3
Building
Basement: Finished
Heat Type: Forced Air
Heat Source: Propane
Exterior: Vinyl Siding
Water Supply: Well
Special Designation: Unknown
Parking
Driveway: Private
Garage Type: None
Covered Parking Spaces: 1
Total Parking Spaces: 1
Fees
Tax Year: 2019
Tax Legal Description: Pt Lt 7 & 8, Con 10 Mcclure, Pt 1,2,8,9 21R22863*
Taxes: $7,854
Land
Cross Street: Hwy 127/South Rd
Municipality District: Hastings Highlands
Fronting On: South
Parcel Number: 40004019
Pool: None
Sewer: Septic
Lot Frontage: 358.01 Feet
Lot Irregularities: Irregular - See Surve
Acres: 5-9.99
Additional Media
- Virtual Tour: https://youriguide.com/c_156_s_rd_lake_saint_peter_on/
Rooms
Room details for 156C South Road, Hastings Highlands
| Type | Dimensions | Description |
|---|---|---|
| Living Main | 12.54 x 12.50 | Combined W/Dining, W/O To Patio, Fireplace |
| Dining Main | 12.50 x 12.50 | Combined W/Living, W/O To Patio, Hardwood Floor |
| Kitchen Main | 4.13 x 7.11 | O/Looks Dining, O/Looks Living, Stainless Steel Appl |
| Sunroom Main | 3.53 x 5.44 | Gas Fireplace, O/Looks Backyard |
| Br Main | 4.24 x 5.28 | Large Closet, Broadloom |
| Br Main | 4.26 x 5.29 | Large Closet, Broadloom |
| Master 2nd | 4.55 x 7.45 | Ensuite Bath, W/I Closet, Broadloom |
| Den 2nd | 3.81 x 7.41 | Hardwood Floor, O/Looks Living |
| Rec Bsmt | 6.89 x 9.33 | Broadloom |
| Br Bsmt | 4.43 x 5.98 | Broadloom |
| Br Bsmt | 4.43 x 5.98 | Broadloom |
| Utility Bsmt | 4.11 x 5.02 |
| XXXXXXXX | XXX XX, XXXX |
XXXX XXX XXXX |
$X,XXX,XXX |
| XXX XX, XXXX |
XXXXXX XXX XXXX |
$X,XXX,XXX | |
| XXXXXXXX | XXX XX, XXXX |
XXXXXXXX XXX XXXX |
|
| XXX XX, XXXX |
XXXXXX XXX XXXX |
$X,XXX,XXX |
| XXXXXXXX XXXX | XXX XX, XXXX | $1,125,000 XXX XXXX |
| XXXXXXXX XXXXXX | XXX XX, XXXX | $1,200,000 XXX XXXX |
| XXXXXXXX XXXXXXXX | XXX XX, XXXX | XXX XXXX |
| XXXXXXXX XXXXXX | XXX XX, XXXX | $1,500,000 XXX XXXX |

St Martin of Tours Catholic School
Elementary: CatholicWhitney Public School
Elementary: PublicCardiff Elementary School
Elementary: PublicMaynooth Public School
Elementary: PublicBirds Creek Public School
Elementary: PublicOur Lady of Mercy Catholic School
Elementary: CatholicMackenzie Community School - Secondary School
Secondary: PublicNorwood District High School
Secondary: PublicMadawaska Valley District High School
Secondary: PublicValour JK to 12 School - Secondary School
Secondary: PublicHaliburton Highland Secondary School
Secondary: PublicNorth Hastings High School
Secondary: Public

