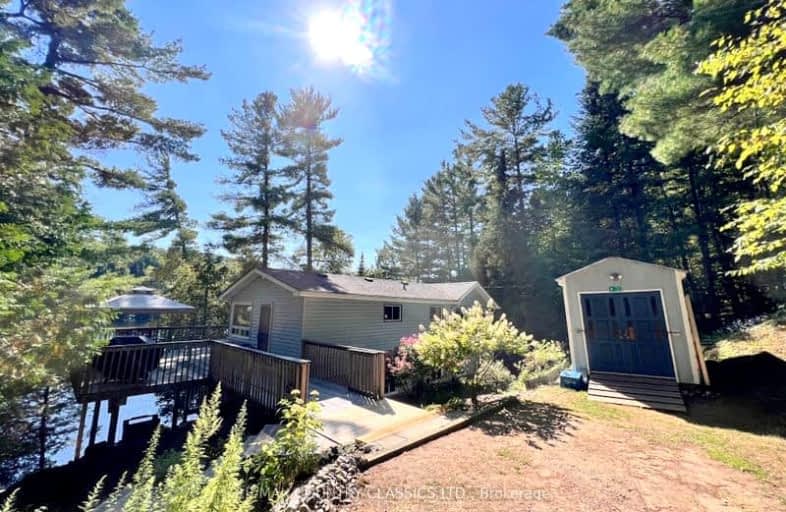Sold on Apr 18, 2024
Note: Property is not currently for sale or for rent.

-
Type: Cottage
-
Style: Bungalow-Raised
-
Size: 700 sqft
-
Lot Size: 159 x 101.5 Feet
-
Age: 51-99 years
-
Taxes: $4,123 per year
-
Days on Site: 31 Days
-
Added: Mar 18, 2024 (1 month on market)
-
Updated:
-
Last Checked: 3 months ago
-
MLS®#: X8151196
-
Listed By: Re/max country classics ltd.
Baptiste lake - Turn key cottage in move in condition with all the appliances and furniture you will need to enjoy your cottage. Immaculately maintained, 3 bedroom cottage has 720 sq ft per floor. Main level features open concept living, dining room & kitchen, 2 bedrooms, & 4 piece bathroom. Nestled close to the shoreline, you have a beautiful view of West Bay on Baptiste from all the windows facing the lake. Large deck on 2 sides of the cottage with lots of seating choices. Nice bright downstairs supplies extra space for company with spacious rec room, 3rd bedroom, 3 piece bathroom, workshop/storage, laundry facilities and a walkout to full lower level deck. Clean sandy shoreline gets deep quickly but has a kid friendly area on each side of the dock. Cottage has 159 feet of waterfront and .63 acres. Seasonal Municipal road is often plowed by a neighbour. Cottage has a garden shed, 200 amp service, Hydro is approx $950 per year, Shaw internet approx $640 per year.
Property Details
Facts for 158B Ponacka Road, Hastings Highlands
Status
Days on Market: 31
Last Status: Sold
Sold Date: Apr 18, 2024
Closed Date: Jun 20, 2024
Expiry Date: Jul 31, 2024
Sold Price: $715,000
Unavailable Date: Apr 19, 2024
Input Date: Mar 18, 2024
Property
Status: Sale
Property Type: Cottage
Style: Bungalow-Raised
Size (sq ft): 700
Age: 51-99
Area: Hastings Highlands
Availability Date: Flexible
Assessment Amount: $321,000
Assessment Year: 2024
Inside
Bedrooms: 3
Bathrooms: 2
Kitchens: 1
Rooms: 10
Den/Family Room: Yes
Air Conditioning: None
Fireplace: Yes
Laundry Level: Lower
Washrooms: 2
Utilities
Electricity: Yes
Gas: No
Cable: No
Telephone: Yes
Building
Basement: Fin W/O
Basement 2: Full
Heat Type: Baseboard
Heat Source: Wood
Exterior: Vinyl Siding
Energy Certificate: N
Water Supply Type: Lake/River
Water Supply: Other
Special Designation: Unknown
Other Structures: Garden Shed
Retirement: Y
Parking
Driveway: Lane
Garage Type: None
Covered Parking Spaces: 4
Total Parking Spaces: 4
Fees
Tax Year: 2023
Tax Legal Description: CON 5 PT LOT 30, REG COMP PLAN 2272 LOT 5, PLAN 21R- 11585 PART
Taxes: $4,123
Highlights
Feature: Hospital
Feature: Marina
Feature: Waterfront
Land
Cross Street: Ponacka Road & Store
Municipality District: Hastings Highlands
Fronting On: East
Parcel Number: 400510259
Pool: None
Sewer: Septic
Lot Depth: 101.5 Feet
Lot Frontage: 159 Feet
Lot Irregularities: Irregular Shaped
Acres: .50-1.99
Zoning: LSR
Waterfront: Direct
Water Body Name: Baptiste
Water Body Type: Lake
Water Frontage: 48.46
Access To Property: Seasonal Municip Rd
Easements Restrictions: Unknown
Water Features: Dock
Water Features: Marina Services
Shoreline: Clean
Shoreline: Deep
Shoreline Allowance: Owned
Shoreline Exposure: S
Rural Services: Electrical
Rural Services: Internet Other
Rural Services: Telephone
Additional Media
- Virtual Tour: https://www.asteroommls.com/pviewer?hideleadgen=1&token=bEPcCKVKa0mFw8AklYLnUA
Rooms
Room details for 158B Ponacka Road, Hastings Highlands
| Type | Dimensions | Description |
|---|---|---|
| Living Main | 3.14 x 4.64 | Laminate |
| Kitchen Main | 2.31 x 3.73 | Laminate |
| Dining Main | 3.12 x 2.26 | Laminate |
| Prim Bdrm Main | 2.43 x 4.47 | Broadloom |
| 2nd Br Main | 2.43 x 4.19 | Broadloom |
| Bathroom Main | 2.31 x 1.90 | 4 Pc Bath |
| Rec Lower | 5.48 x 7.31 | Broadloom |
| 3rd Br Lower | 2.56 x 4.26 | Broadloom |
| Bathroom Lower | 2.41 x 2.28 | 3 Pc Bath |
| Workshop Lower | 2.92 x 2.15 |
| XXXXXXXX | XXX XX, XXXX |
XXXX XXX XXXX |
$XXX,XXX |
| XXX XX, XXXX |
XXXXXX XXX XXXX |
$XXX,XXX |
| XXXXXXXX XXXX | XXX XX, XXXX | $715,000 XXX XXXX |
| XXXXXXXX XXXXXX | XXX XX, XXXX | $729,000 XXX XXXX |
Car-Dependent
- Almost all errands require a car.

École élémentaire publique L'Héritage
Elementary: PublicChar-Lan Intermediate School
Elementary: PublicSt Peter's School
Elementary: CatholicHoly Trinity Catholic Elementary School
Elementary: CatholicÉcole élémentaire catholique de l'Ange-Gardien
Elementary: CatholicWilliamstown Public School
Elementary: PublicÉcole secondaire publique L'Héritage
Secondary: PublicCharlottenburgh and Lancaster District High School
Secondary: PublicSt Lawrence Secondary School
Secondary: PublicÉcole secondaire catholique La Citadelle
Secondary: CatholicHoly Trinity Catholic Secondary School
Secondary: CatholicCornwall Collegiate and Vocational School
Secondary: Public

