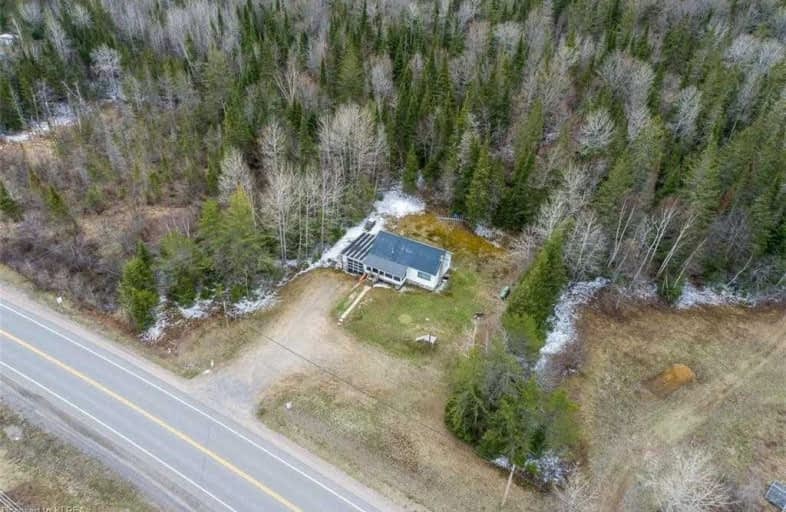Sold on Jul 07, 2021
Note: Property is not currently for sale or for rent.

-
Type: Detached
-
Style: Bungalow
-
Size: 1100 sqft
-
Lot Size: 115.49 x 0 Feet
-
Age: 51-99 years
-
Taxes: $1,200 per year
-
Days on Site: 62 Days
-
Added: May 06, 2021 (2 months on market)
-
Updated:
-
Last Checked: 3 months ago
-
MLS®#: X5223682
-
Listed By: Re/max all-stars realty inc., brokerage
Great 4 Bdrm 1 Bath Home On Just Under 1/2 Acre. Close To The City W/ A Newer High-Efficiency Propane Furnace Installed In 2018, Newer Central Air Unit, Updated Windows Within The Last 6 Years. Main Floor Has A Lg Sun-Room & Main Floor Master! Full Bsmnt W/ Laundry Area, And W/O To Attached Garage. Drilled Well, Tons Of Parking, Close To The Trails, Algonquin Park, Multiple Lakes & Incredible Atv & Snowmobile Trails. Close To Thousands Of
Extras
Acres Of Crown Land! Inclusions: Negotiable. Exclusions: All Of Tenant Belongings.
Property Details
Facts for 1909 Ontario 127, Hastings Highlands
Status
Days on Market: 62
Last Status: Sold
Sold Date: Jul 07, 2021
Closed Date: Aug 20, 2021
Expiry Date: Jul 29, 2021
Sold Price: $195,000
Unavailable Date: Jul 07, 2021
Input Date: May 06, 2021
Property
Status: Sale
Property Type: Detached
Style: Bungalow
Size (sq ft): 1100
Age: 51-99
Area: Hastings Highlands
Availability Date: 60-89 Days
Inside
Bedrooms: 4
Bathrooms: 1
Kitchens: 1
Rooms: 8
Den/Family Room: No
Air Conditioning: Central Air
Fireplace: No
Washrooms: 1
Building
Basement: Full
Basement 2: Unfinished
Heat Type: Forced Air
Heat Source: Propane
Exterior: Alum Siding
Exterior: Wood
Water Supply Type: Drilled Well
Water Supply: Well
Special Designation: Unknown
Parking
Driveway: Pvt Double
Garage Spaces: 1
Garage Type: Attached
Covered Parking Spaces: 10
Total Parking Spaces: 11
Fees
Tax Year: 2020
Tax Legal Description: Pt Lt 7 Con 8 Mcclure; Pt 1 21R22289; *
Taxes: $1,200
Land
Cross Street: Hwy 62N To Hwy 127 T
Municipality District: Hastings Highlands
Fronting On: South
Parcel Number: 400080068
Pool: None
Sewer: Septic
Lot Frontage: 115.49 Feet
Acres: < .50
Zoning: Residential
Rooms
Room details for 1909 Ontario 127, Hastings Highlands
| Type | Dimensions | Description |
|---|---|---|
| Kitchen Main | 3.78 x 5.54 | Combined W/Dining, Vinyl Floor |
| Living Main | 6.40 x 7.92 | |
| Bathroom Main | - | 4 Pc Bath, Vinyl Floor |
| Other Main | 2.84 x 6.53 | Wood Floor |
| Master Main | 3.05 x 3.05 | |
| 2nd Br 2nd | 3.05 x 2.92 | Vinyl Floor |
| 3rd Br 2nd | 3.05 x 3.66 | Vinyl Floor |
| 4th Br 2nd | 3.05 x 3.66 | Vinyl Floor |
| XXXXXXXX | XXX XX, XXXX |
XXXX XXX XXXX |
$XXX,XXX |
| XXX XX, XXXX |
XXXXXX XXX XXXX |
$XXX,XXX |
| XXXXXXXX XXXX | XXX XX, XXXX | $195,000 XXX XXXX |
| XXXXXXXX XXXXXX | XXX XX, XXXX | $200,000 XXX XXXX |

Whitney Public School
Elementary: PublicCardiff Elementary School
Elementary: PublicMaynooth Public School
Elementary: PublicBirds Creek Public School
Elementary: PublicOur Lady of Mercy Catholic School
Elementary: CatholicYork River Public School
Elementary: PublicNorth Addington Education Centre
Secondary: PublicNorwood District High School
Secondary: PublicMadawaska Valley District High School
Secondary: PublicHaliburton Highland Secondary School
Secondary: PublicNorth Hastings High School
Secondary: PublicCentre Hastings Secondary School
Secondary: Public

