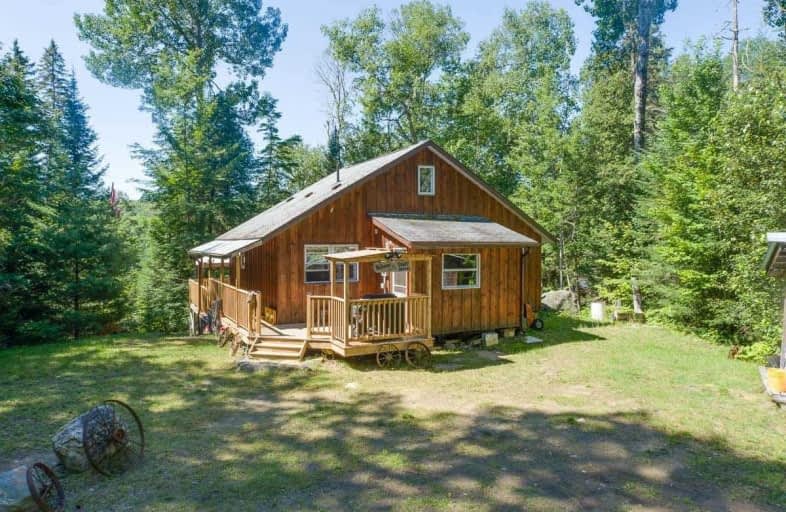Sold on Jul 26, 2021
Note: Property is not currently for sale or for rent.

-
Type: Detached
-
Style: Bungalow
-
Size: 1100 sqft
-
Lot Size: 86.75 x 0.74 Feet
-
Age: 31-50 years
-
Taxes: $2,800 per year
-
Added: Jul 26, 2021 (1 second on market)
-
Updated:
-
Last Checked: 3 months ago
-
MLS®#: X5319614
-
Listed By: Re/max all-stars realty inc., brokerage
Lovely Waterfront Cottage On Very Desirable Lake, Sand Beach, 3 Bedrooms, Great Privacy With Crown Land On One Side. Year Round Road Access, Level Lot.
Extras
Directions To Property: Hwy 62 N Of Bancroft, Turn Left Onto Papineau Lake Rd. Incl's: Fridge, Stove, Microwave. Washer, Dryer. Smoke Detector. Window Coverings.
Property Details
Facts for 2218 B Papineau Lake Road, Hastings Highlands
Status
Last Status: Sold
Sold Date: Jul 26, 2021
Closed Date: Aug 25, 2021
Expiry Date: Oct 31, 2021
Sold Price: $700,000
Unavailable Date: Jul 26, 2021
Input Date: Jul 26, 2021
Prior LSC: Listing with no contract changes
Property
Status: Sale
Property Type: Detached
Style: Bungalow
Size (sq ft): 1100
Age: 31-50
Area: Hastings Highlands
Availability Date: Flexible
Inside
Bedrooms: 3
Bathrooms: 1
Kitchens: 1
Rooms: 8
Den/Family Room: No
Air Conditioning: None
Fireplace: Yes
Washrooms: 1
Building
Basement: None
Heat Type: Other
Heat Source: Wood
Exterior: Wood
Water Supply Type: Lake/River
Water Supply: Other
Special Designation: Unknown
Parking
Driveway: Private
Garage Type: None
Covered Parking Spaces: 2
Total Parking Spaces: 2
Fees
Tax Year: 2021
Tax Legal Description: Pt Lt 3 Con 12 Wicklow; Pt Rdal Around Papineau *
Taxes: $2,800
Highlights
Feature: Beach
Feature: Lake Access
Feature: Wooded/Treed
Land
Cross Street: Hwy 62/ Papineau Lak
Municipality District: Hastings Highlands
Fronting On: South
Parcel Number: 400150106
Pool: None
Sewer: Septic
Lot Depth: 0.74 Feet
Lot Frontage: 86.75 Feet
Acres: .50-1.99
Zoning: Sr
Waterfront: Direct
Rooms
Room details for 2218 B Papineau Lake Road, Hastings Highlands
| Type | Dimensions | Description |
|---|---|---|
| Foyer Main | 3.58 x 2.39 | |
| Kitchen Main | 2.84 x 3.86 | |
| Dining Main | 3.05 x 3.38 | |
| Living Main | 4.52 x 8.53 | |
| Master 2nd | 4.57 x 7.01 | |
| 2nd Br Main | 3.17 x 3.45 | |
| 3rd Br Main | 2.84 x 3.00 | |
| Bathroom Main | - | 3 Pc Bath |
| XXXXXXXX | XXX XX, XXXX |
XXXX XXX XXXX |
$XXX,XXX |
| XXX XX, XXXX |
XXXXXX XXX XXXX |
$XXX,XXX |
| XXXXXXXX XXXX | XXX XX, XXXX | $700,000 XXX XXXX |
| XXXXXXXX XXXXXX | XXX XX, XXXX | $650,000 XXX XXXX |

George Vanier Separate School
Elementary: CatholicMaynooth Public School
Elementary: PublicSherwood Public School
Elementary: PublicSt John Bosco Separate School
Elementary: CatholicBirds Creek Public School
Elementary: PublicOur Lady of Mercy Catholic School
Elementary: CatholicÉcole secondaire catholique Jeanne-Lajoie
Secondary: CatholicMackenzie Community School - Secondary School
Secondary: PublicMadawaska Valley District High School
Secondary: PublicValour JK to 12 School - Secondary School
Secondary: PublicHaliburton Highland Secondary School
Secondary: PublicNorth Hastings High School
Secondary: Public

