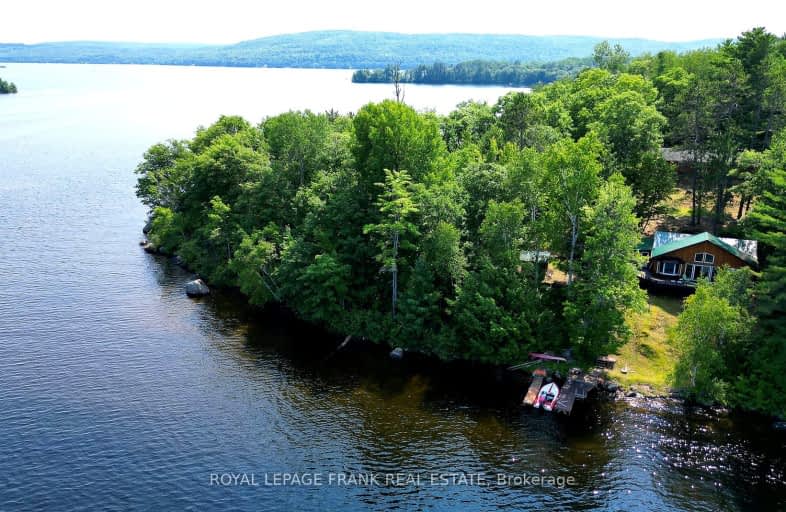Removed on Apr 25, 2023
Note: Property is not currently for sale or for rent.

-
Type: Detached
-
Style: Bungalow
-
Lot Size: 119.03 x 230.04
-
Age: No Data
-
Taxes: $3,684 per year
-
Days on Site: 133 Days
-
Added: Dec 18, 2024 (4 months on market)
-
Updated:
-
Last Checked: 3 months ago
-
MLS®#: X10402118
-
Listed By: Royal lepage team realty
Flooring: Carpet Over & Wood, Flooring: Tile, Welcome to this stunning lakefront property on the shores of beautiful Lake Kamaniskeg which offers excellent boating, kayaking and fishing. Large windows off the main living room offer gorgeous views of Lake Kamaniskeg. This property is adjacent to a larger parcel of crown land making it very private. The front addition was added on in 2010 with new propane furnace installed in approximately 2015.Hot Water is on demand. Relax by the free standing propane stove on those chilly nights. Your overflow guest can stay in the bunkie overlooking the lake. There is a large heated workshop behind the main building which could be converted to many uses. Barry's Bay is a short drive away and has all the amenities you will need including their own first class hospital. If you are looking for a year round home or a recreational property this property will not disappoint. No conveyance of any written signed offers unless offer contains a minimum of 48 hours irrevocable., Flooring: Hardwood
Property Details
Facts for 32 C KEATS Lane, Hastings Highlands
Status
Days on Market: 133
Last Status: Terminated
Sold Date: Jun 28, 2025
Closed Date: Nov 30, -0001
Expiry Date: Aug 22, 2023
Unavailable Date: Nov 30, -0001
Input Date: Dec 13, 2022
Property
Status: Sale
Property Type: Detached
Style: Bungalow
Area: Hastings Highlands
Availability Date: TBD
Inside
Bedrooms: 1
Bathrooms: 1
Kitchens: 1
Rooms: 8
Air Conditioning: None
Fireplace: Yes
Washrooms: 1
Building
Basement: Crawl Space
Basement 2: None
Heat Type: Forced Air
Heat Source: Propane
Exterior: Wood
Water Supply Type: Lake/River
Parking
Garage Spaces: 2
Garage Type: Other
Total Parking Spaces: 6
Fees
Tax Year: 2022
Tax Legal Description: PCL 1-1 SEC M11; SUMMER RESORT LT 1 PL M11 BANGOR; HASTINGS HIGH
Taxes: $3,684
Highlights
Feature: Park
Feature: Waterfront
Feature: Wooded/Treed
Land
Cross Street: From Barrys Bay Hwy
Municipality District: Hastings Highlands
Fronting On: North
Parcel Number: 400250015
Sewer: Septic
Lot Depth: 230.04
Lot Frontage: 119.03
Zoning: Residential
Easements Restrictions: Right Of Way
Rooms
Room details for 32 C KEATS Lane, Hastings Highlands
| Type | Dimensions | Description |
|---|---|---|
| Kitchen Main | 2.51 x 3.20 | |
| Dining Main | 3.58 x 7.18 | |
| Living Main | 2.94 x 10.59 | |
| Prim Bdrm Main | 3.27 x 4.62 | |
| Bathroom Main | 1.95 x 2.61 | |
| Mudroom Main | 2.20 x 3.40 | |
| Laundry Main | - | |
| Utility Main | 2.31 x 2.31 | |
| Workshop | 6.90 x 7.11 | |
| Workshop | 3.37 x 4.62 | |
| Workshop | 2.26 x 2.43 |
| XXXXXXXX | XXX XX, XXXX |
XXXXXXX XXX XXXX |
|
| XXX XX, XXXX |
XXXXXX XXX XXXX |
$XXX,XXX | |
| XXXXXXXX | XXX XX, XXXX |
XXXX XXX XXXX |
$XXX,XXX |
| XXX XX, XXXX |
XXXXXX XXX XXXX |
$XXX,XXX |
| XXXXXXXX XXXXXXX | XXX XX, XXXX | XXX XXXX |
| XXXXXXXX XXXXXX | XXX XX, XXXX | $799,990 XXX XXXX |
| XXXXXXXX XXXX | XXX XX, XXXX | $500,000 XXX XXXX |
| XXXXXXXX XXXXXX | XXX XX, XXXX | $699,000 XXX XXXX |

George Vanier Separate School
Elementary: CatholicHermon Public School
Elementary: PublicMaynooth Public School
Elementary: PublicSherwood Public School
Elementary: PublicSt John Bosco Separate School
Elementary: CatholicPalmer Rapids Public School
Elementary: PublicÉcole secondaire publique L'Équinoxe
Secondary: PublicRenfrew County Adult Day School
Secondary: PublicÉcole secondaire catholique Jeanne-Lajoie
Secondary: CatholicMadawaska Valley District High School
Secondary: PublicValour JK to 12 School - Secondary School
Secondary: PublicNorth Hastings High School
Secondary: Public