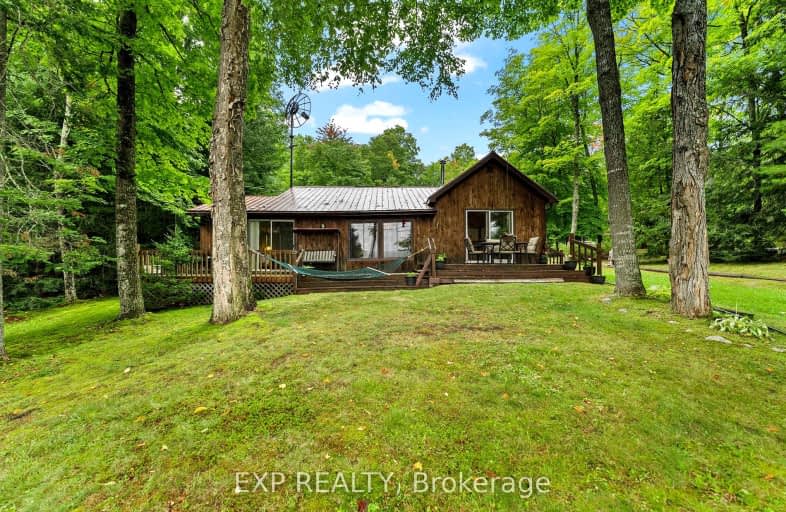Car-Dependent
- Almost all errands require a car.
0
/100
Somewhat Bikeable
- Almost all errands require a car.
13
/100

Cardiff Elementary School
Elementary: Public
12.36 km
Wilberforce Elementary School
Elementary: Public
16.03 km
Maynooth Public School
Elementary: Public
16.00 km
Birds Creek Public School
Elementary: Public
13.39 km
Our Lady of Mercy Catholic School
Elementary: Catholic
15.86 km
York River Public School
Elementary: Public
17.21 km
Norwood District High School
Secondary: Public
81.34 km
Madawaska Valley District High School
Secondary: Public
50.39 km
Haliburton Highland Secondary School
Secondary: Public
38.13 km
North Hastings High School
Secondary: Public
15.79 km
Adam Scott Collegiate and Vocational Institute
Secondary: Public
89.90 km
Thomas A Stewart Secondary School
Secondary: Public
89.32 km
-
Millennium Park
Bancroft ON 15.8km -
Riverside Park Bancroft
Bancroft ON 16km -
Haliburton Forest & Wild Life Reserve Ltd
RR 1, Haliburton ON K0M 1S0 20.34km
-
RBC Royal Bank ATM
1 Fairway Blvd, Bancroft ON K0L 1C0 14.85km -
Scotiabank
32987 County Rd 62, Nepean ON K0L 2S0 15.76km -
Scotiabank
32987 County Rd 62, Maynooth ON K0L 2S0 15.76km


