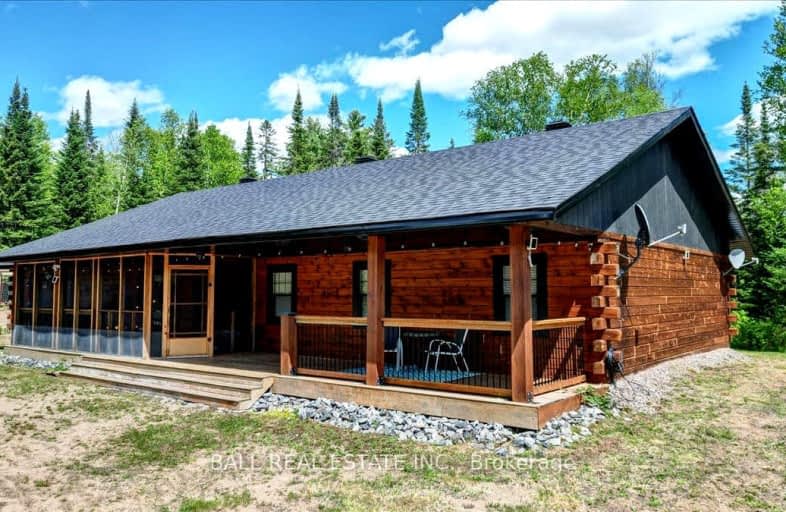Car-Dependent
- Almost all errands require a car.
0
/100
Somewhat Bikeable
- Almost all errands require a car.
18
/100

Cardiff Elementary School
Elementary: Public
20.61 km
Hermon Public School
Elementary: Public
13.85 km
Maynooth Public School
Elementary: Public
15.78 km
Birds Creek Public School
Elementary: Public
6.21 km
Our Lady of Mercy Catholic School
Elementary: Catholic
9.02 km
York River Public School
Elementary: Public
8.58 km
North Addington Education Centre
Secondary: Public
59.37 km
Norwood District High School
Secondary: Public
83.64 km
Madawaska Valley District High School
Secondary: Public
40.83 km
Haliburton Highland Secondary School
Secondary: Public
57.35 km
North Hastings High School
Secondary: Public
8.86 km
Centre Hastings Secondary School
Secondary: Public
73.83 km
-
Millennium Park
Bancroft ON 8.1km -
Riverside Park Bancroft
Bancroft ON 8.47km -
Lake St. Peter Provincial Park
Lake St Peter Rd, Lake St Peter ON 29.11km
-
RBC Royal Bank ATM
1 Fairway Blvd, Bancroft ON K0L 1C0 6.5km -
TD Bank Financial Group
132 Hastings St N, Bancroft ON K0L 1C0 8.2km -
CIBC
132 Hastings St N, Bancroft ON K0L 1C0 8.2km


