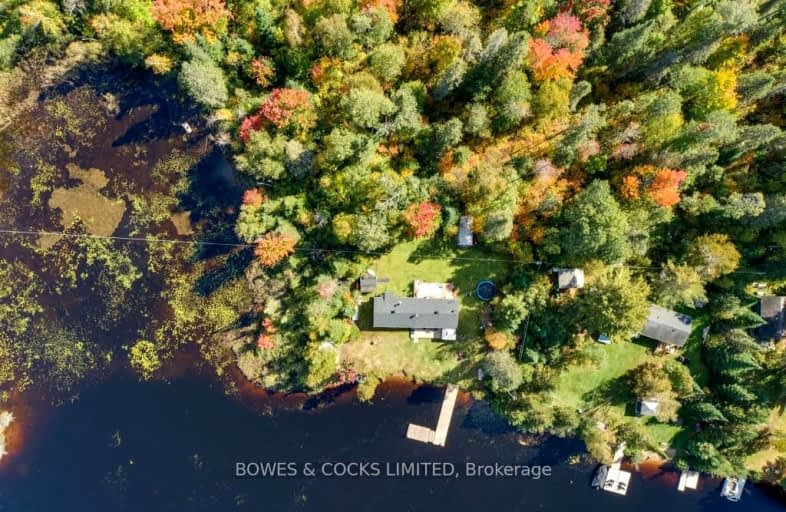Added 2 months ago

-
Type: Rural Resid
-
Style: Bungalow
-
Size: 700 sqft
-
Lot Size: 280 x 0 Feet
-
Age: 51-99 years
-
Taxes: $2,900 per year
-
Days on Site: 62 Days
-
Added: Dec 18, 2024 (2 months ago)
-
Updated:
-
Last Checked: 3 hours ago
-
MLS®#: X11897005
-
Listed By: Bowes & cocks limited
Escape the ordinary and embrace serenity on Paradise Island a rare gem nestled in the heart of Baptiste Lake. With only 5 cottages on the island, this property offers the ultimate in privacy and exclusivity. Key Features:280 Feet of Sandy Beach Frontage: Perfect for walk-in swimming and sun-soaked afternoons. Charming 4-Bedroom Cottage: Thoughtfully designed with two bedrooms at each end and spacious living in the middle - ideal for family gatherings. Two Bunkies: (8x12 and 8x20) Perfect for extra guests or a private retreat. Updated Comforts: Recent upgrades and new windows ready to install. Outdoor Living: Front and back decks for relaxing and entertaining. Prime Location: Just a short hop from the mainland for easy access. This level lot is not just a property; its an experience a place where golden sunsets, tranquil waters, and the laughter of loved ones come together to create unforgettable memories. **EXTRAS** 2 bunkies, 1 is 8x12 and the other is 8x20
Upcoming Open Houses
We do not have information on any open houses currently scheduled.
Schedule a Private Tour -
Contact Us
Property Details
Facts for 40 Paradise Island, Hastings Highlands
Property
Status: Sale
Property Type: Rural Resid
Style: Bungalow
Size (sq ft): 700
Age: 51-99
Area: Hastings Highlands
Availability Date: Flexible
Assessment Amount: $224,000
Assessment Year: 2023
Inside
Bedrooms: 4
Bathrooms: 1
Kitchens: 1
Rooms: 10
Den/Family Room: No
Air Conditioning: Wall Unit
Fireplace: No
Central Vacuum: N
Washrooms: 1
Utilities
Electricity: Yes
Gas: No
Cable: No
Telephone: Available
Building
Basement: None
Heat Type: Heat Pump
Heat Source: Electric
Exterior: Vinyl Siding
Water Supply: Other
Special Designation: Unknown
Other Structures: Garden Shed
Parking
Driveway: Other
Garage Type: None
Fees
Tax Year: 2023
Tax Legal Description: PT LT 13 CON 8 HERSCHEL PT 1 21R20380, PT 2 21R16419; HASTINGS H
Taxes: $2,900
Highlights
Feature: Beach
Feature: Island
Feature: Marina
Feature: Waterfront
Feature: Wooded/Treed
Land
Cross Street: Paradise landing roa
Municipality District: Hastings Highlands
Fronting On: South
Parcel Number: 400460242
Pool: None
Sewer: Septic
Lot Frontage: 280 Feet
Lot Irregularities: lot is approx 350' de
Acres: .50-1.99
Zoning: LSRI
Waterfront: Direct
Water Body Name: Baptiste
Water Body Type: Lake
Water Frontage: 85.34
Access To Property: Water Only
Easements Restrictions: Unknown
Water Features: Beachfront
Shoreline: Clean
Shoreline: Sandy
Shoreline Allowance: Owned
Shoreline Exposure: Nw
Rural Services: Electrical
Rural Services: Internet High Spd
Rooms
Room details for 40 Paradise Island, Hastings Highlands
| Type | Dimensions | Description |
|---|---|---|
| Foyer Main | 3.65 x 1.79 | |
| Kitchen Main | 2.80 x 2.46 | |
| Dining Main | 5.24 x 3.48 | |
| Living Main | 5.24 x 3.71 | |
| Prim Bdrm Main | 2.57 x 3.22 | |
| 2nd Br Main | 2.52 x 3.22 | |
| 3rd Br Main | 7.80 x 7.60 | |
| 4th Br Main | 7.80 x 7.60 | |
| Bathroom Main | 7.60 x 7.70 | 3 Pc Bath |
| X1189700 | Dec 18, 2024 |
Active For Sale |
$449,000 |
| X9035751 | Oct 24, 2024 |
Removed For Sale |
|
| Jul 12, 2024 |
Listed For Sale |
$460,000 |
| X1189700 Active | Dec 18, 2024 | $449,000 For Sale |
| X9035751 Removed | Oct 24, 2024 | For Sale |
| X9035751 Listed | Jul 12, 2024 | $460,000 For Sale |
Car-Dependent
- Almost all errands require a car.

École élémentaire publique L'Héritage
Elementary: PublicChar-Lan Intermediate School
Elementary: PublicSt Peter's School
Elementary: CatholicHoly Trinity Catholic Elementary School
Elementary: CatholicÉcole élémentaire catholique de l'Ange-Gardien
Elementary: CatholicWilliamstown Public School
Elementary: PublicÉcole secondaire publique L'Héritage
Secondary: PublicCharlottenburgh and Lancaster District High School
Secondary: PublicSt Lawrence Secondary School
Secondary: PublicÉcole secondaire catholique La Citadelle
Secondary: CatholicHoly Trinity Catholic Secondary School
Secondary: CatholicCornwall Collegiate and Vocational School
Secondary: Public

