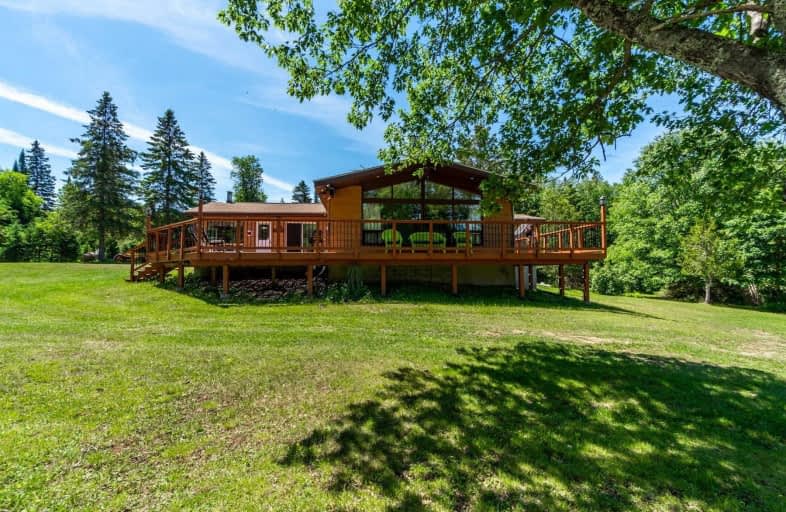Sold on Sep 05, 2021
Note: Property is not currently for sale or for rent.

-
Type: Detached
-
Style: Bungalow
-
Lot Size: 1215 x 2500 Feet
-
Age: No Data
-
Taxes: $3,477 per year
-
Days on Site: 79 Days
-
Added: Jun 18, 2021 (2 months on market)
-
Updated:
-
Last Checked: 3 months ago
-
MLS®#: X5279516
-
Listed By: Royal lepage proalliance realty, brokerage
Nature As It Was Meant To Be Experienced. This 4 Bed 3 Bath Viceroy Raised Bungalow Sits On 144 Acres Of Mature Mixed Forest, Featuring Km's Of Trails, 2 Beaver Ponds, And All That Nature Has To Offer. Only 5 Min To The Public Boat Launch On Baptiste Lake, Which Features Spectacular Fishing And A Picturesque Little Sandy Beach. 15 Min To Bancroft For Modern Amenities.
Extras
Propane Furnace, 2 Wood Stoves, Solar, Generator Hookups, And Video Surveillance: Put Your Mind At Ease. Whether You Are Looking For A Retreat Or For Your Dream Home In Nature, Do Not Miss This Opportunity To Make It A Reality!
Property Details
Facts for 455 North Baptiste Lake Road, Hastings Highlands
Status
Days on Market: 79
Last Status: Sold
Sold Date: Sep 05, 2021
Closed Date: Nov 15, 2021
Expiry Date: Sep 18, 2021
Sold Price: $749,000
Unavailable Date: Sep 05, 2021
Input Date: Jun 18, 2021
Prior LSC: Listing with no contract changes
Property
Status: Sale
Property Type: Detached
Style: Bungalow
Area: Hastings Highlands
Availability Date: Flexible
Inside
Bedrooms: 3
Bedrooms Plus: 1
Bathrooms: 3
Kitchens: 1
Rooms: 9
Den/Family Room: Yes
Air Conditioning: None
Fireplace: Yes
Laundry Level: Main
Washrooms: 3
Utilities
Electricity: Yes
Gas: No
Cable: Yes
Telephone: Yes
Building
Basement: Part Fin
Basement 2: W/O
Heat Type: Forced Air
Heat Source: Propane
Exterior: Wood
UFFI: No
Energy Certificate: N
Green Verification Status: N
Water Supply Type: Drilled Well
Water Supply: Well
Special Designation: Unknown
Other Structures: Garden Shed
Parking
Driveway: Private
Garage Type: None
Covered Parking Spaces: 10
Total Parking Spaces: 10
Fees
Tax Year: 2020
Tax Legal Description: Pt Lt 2-4 Con 10 Herschel As In Qr163647 & Qr41151
Taxes: $3,477
Highlights
Feature: Lake Access
Feature: Wooded/Treed
Land
Cross Street: N Baptiste Lake Rd/H
Municipality District: Hastings Highlands
Fronting On: South
Pool: None
Sewer: Septic
Lot Depth: 2500 Feet
Lot Frontage: 1215 Feet
Acres: 100+
Zoning: Ma, Wd
Waterfront: None
Additional Media
- Virtual Tour: https://maddoxmedia.ca/455-n-baptiste-lake-road/
Rooms
Room details for 455 North Baptiste Lake Road, Hastings Highlands
| Type | Dimensions | Description |
|---|---|---|
| Family Ground | - | Fireplace |
| Bathroom Ground | - | 2 Pc Bath |
| Kitchen Ground | - | |
| Dining Ground | - | |
| Living Ground | - | W/O To Deck |
| Br Ground | - | |
| 2nd Br Ground | - | |
| Bathroom Ground | - | 3 Pc Bath |
| 3rd Br Ground | - | |
| 4th Br Bsmt | - | |
| Bathroom Bsmt | - | 3 Pc Bath, Sauna |
| Workshop Bsmt | - |
| XXXXXXXX | XXX XX, XXXX |
XXXX XXX XXXX |
$XXX,XXX |
| XXX XX, XXXX |
XXXXXX XXX XXXX |
$XXX,XXX |
| XXXXXXXX XXXX | XXX XX, XXXX | $749,000 XXX XXXX |
| XXXXXXXX XXXXXX | XXX XX, XXXX | $749,000 XXX XXXX |

Cardiff Elementary School
Elementary: PublicHermon Public School
Elementary: PublicMaynooth Public School
Elementary: PublicBirds Creek Public School
Elementary: PublicOur Lady of Mercy Catholic School
Elementary: CatholicYork River Public School
Elementary: PublicNorth Addington Education Centre
Secondary: PublicNorwood District High School
Secondary: PublicMadawaska Valley District High School
Secondary: PublicHaliburton Highland Secondary School
Secondary: PublicNorth Hastings High School
Secondary: PublicCentre Hastings Secondary School
Secondary: Public

