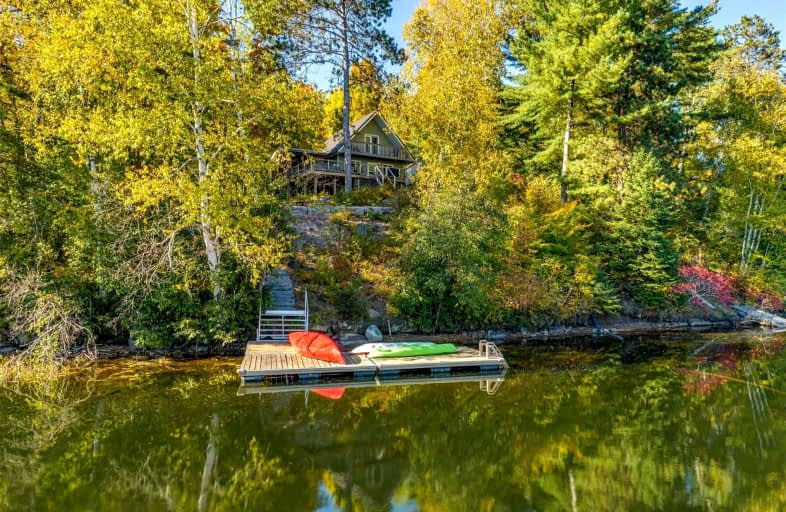Sold on Feb 14, 2023
Note: Property is not currently for sale or for rent.

-
Type: Detached
-
Style: 1 1/2 Storey
-
Lot Size: 125 x 186 Feet
-
Age: No Data
-
Taxes: $3,031 per year
-
Days on Site: 130 Days
-
Added: Oct 07, 2022 (4 months on market)
-
Updated:
-
Last Checked: 3 months ago
-
MLS®#: X5788532
-
Listed By: Re/max all-stars realty inc., brokerage
Beautiful Baptiste Lake Right In Your Yard! This Cottage Is Updated And Stunning. 3 Bedrooms Give Space For Large Families To Enjoy. Spectacular Views From Multiple Outdoor And Indoor Spaces Including The New Screened Porch, Wrap Around Deck And Large Dock. Heated Water Line And Year Round Road Access Make It Easy To Enjoy All Baptiste Lake Has To Offer Year Round! You'll Love The World Class Fishing, Incredible Scenery And 36 Miles Of Boating On Baptiste Lake.
Property Details
Facts for 50 Mcallister Road, Hastings Highlands
Status
Days on Market: 130
Last Status: Sold
Sold Date: Feb 14, 2023
Closed Date: Mar 16, 2023
Expiry Date: Apr 03, 2023
Sold Price: $822,500
Unavailable Date: Feb 14, 2023
Input Date: Oct 07, 2022
Property
Status: Sale
Property Type: Detached
Style: 1 1/2 Storey
Area: Hastings Highlands
Availability Date: Flexible
Inside
Bedrooms: 3
Bathrooms: 1
Kitchens: 1
Rooms: 2
Den/Family Room: No
Air Conditioning: None
Fireplace: Yes
Washrooms: 1
Building
Basement: None
Heat Type: Other
Heat Source: Other
Exterior: Other
Water Supply Type: Lake/River
Water Supply: Other
Special Designation: Unknown
Parking
Driveway: Private
Garage Type: None
Covered Parking Spaces: 4
Total Parking Spaces: 4
Fees
Tax Year: 2022
Tax Legal Description: Pt Lt 13 Con 5 Herschel *See Mortgage Comments
Taxes: $3,031
Land
Cross Street: S Baptiste Lk Rd/ Ma
Municipality District: Hastings Highlands
Fronting On: East
Pool: None
Sewer: Septic
Lot Depth: 186 Feet
Lot Frontage: 125 Feet
Acres: < .50
Water Frontage: 125
Shoreline Allowance: Not Ownd
Additional Media
- Virtual Tour: https://listings.realtyphotohaus.ca/v2/50-mcallister-rd-hers-on-k0l-1c0-2869489/unbranded
Rooms
Room details for 50 Mcallister Road, Hastings Highlands
| Type | Dimensions | Description |
|---|---|---|
| Kitchen Main | 2.26 x 1.96 | |
| Dining Main | 2.87 x 2.24 | |
| Living Main | 3.84 x 3.81 | |
| Br Main | 3.38 x 3.07 | |
| Bathroom Main | - | 4 Pc Bath |
| Br 2nd | 4.60 x 3.05 | |
| Br 2nd | 4.60 x 3.84 |
| XXXXXXXX | XXX XX, XXXX |
XXXX XXX XXXX |
$XXX,XXX |
| XXX XX, XXXX |
XXXXXX XXX XXXX |
$XXX,XXX |
| XXXXXXXX XXXX | XXX XX, XXXX | $822,500 XXX XXXX |
| XXXXXXXX XXXXXX | XXX XX, XXXX | $850,000 XXX XXXX |

Cardiff Elementary School
Elementary: PublicCoe Hill Public School
Elementary: PublicMaynooth Public School
Elementary: PublicBirds Creek Public School
Elementary: PublicOur Lady of Mercy Catholic School
Elementary: CatholicYork River Public School
Elementary: PublicNorwood District High School
Secondary: PublicMadawaska Valley District High School
Secondary: PublicHaliburton Highland Secondary School
Secondary: PublicNorth Hastings High School
Secondary: PublicCampbellford District High School
Secondary: PublicCentre Hastings Secondary School
Secondary: Public

