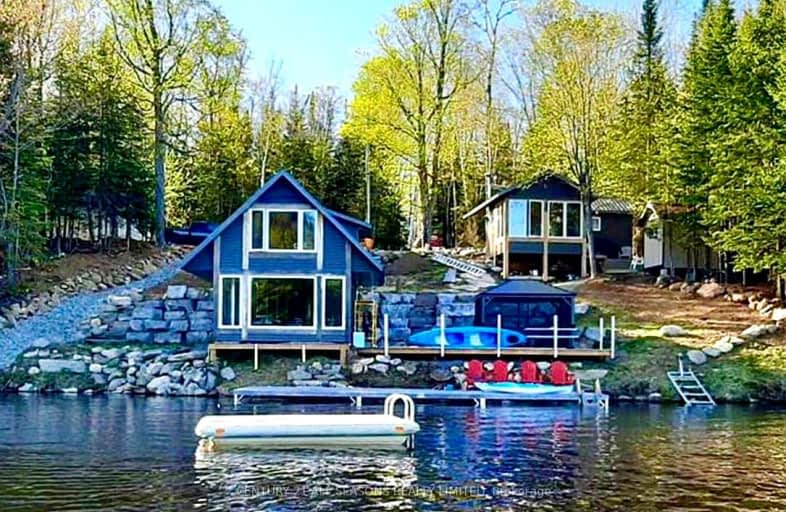Car-Dependent
- Almost all errands require a car.
0
/100
Somewhat Bikeable
- Almost all errands require a car.
9
/100

Cardiff Elementary School
Elementary: Public
12.46 km
Wilberforce Elementary School
Elementary: Public
19.65 km
Maynooth Public School
Elementary: Public
13.69 km
Birds Creek Public School
Elementary: Public
9.67 km
Our Lady of Mercy Catholic School
Elementary: Catholic
12.79 km
York River Public School
Elementary: Public
14.08 km
Norwood District High School
Secondary: Public
81.76 km
Madawaska Valley District High School
Secondary: Public
47.78 km
Haliburton Highland Secondary School
Secondary: Public
41.95 km
North Hastings High School
Secondary: Public
12.70 km
Campbellford District High School
Secondary: Public
91.45 km
Centre Hastings Secondary School
Secondary: Public
80.01 km


