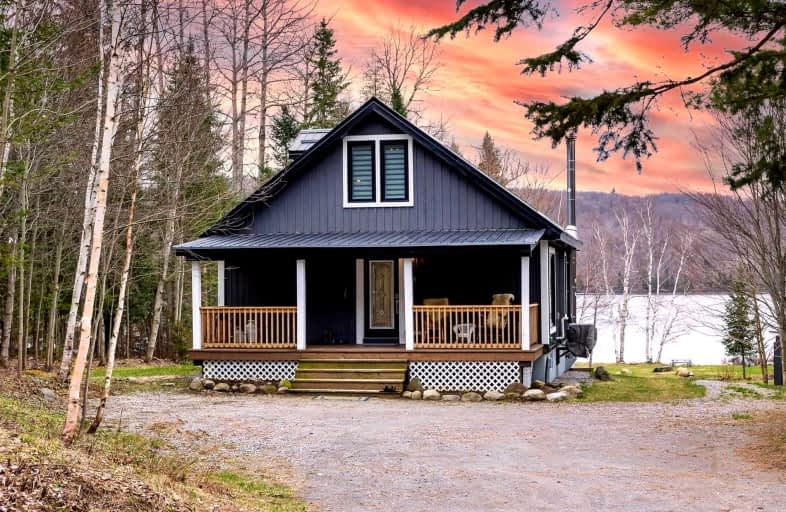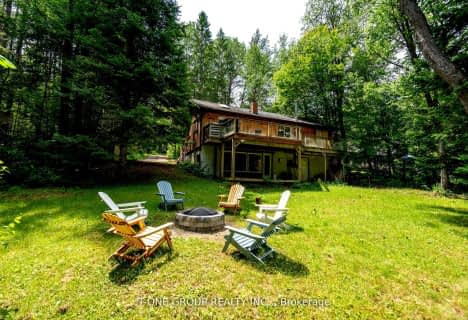Sold on May 16, 2022
Note: Property is not currently for sale or for rent.

-
Type: Detached
-
Style: 1 1/2 Storey
-
Size: 1100 sqft
-
Lot Size: 162 x 629.79 Feet
-
Age: 31-50 years
-
Taxes: $3,478 per year
-
Days on Site: 11 Days
-
Added: May 05, 2022 (1 week on market)
-
Updated:
-
Last Checked: 3 months ago
-
MLS®#: X5604394
-
Listed By: Homelife optimum realty, brokerage
Welcome To This Beautiful 4 Bed 3 Bath 4 Season Home On A Gently Slopped 2 Acre Treed Lot Offering Liv & Din Over Looking Redmond Bay. West Exp. Fin/W/O Basement W/Bed &Full Bath. Close To Boat Launch To Main Baptiste Lake. Mins To Bancroft Where You Find All Amenities Grocery, Pharmacies, Hospital, Shopping & So Much More.Excellent Swimming, Fishing, Boating, Canoeing & Kayaking, Ofsc Snowmobile, Hiking Ski And Snowshoe Trails.
Extras
Incl: Fridge, Stove, Dishwasher (2022), Washer & Dryer, Elf, Window Coverings, Furniture Except All Bedroom Sets. Excl: Tv, All Electronics, All The Garage & Shed Contents, Patio Furniture, Bedroom Sets. Staging Materials And Personal Items
Property Details
Facts for 60 Cedar Drive, Hastings Highlands
Status
Days on Market: 11
Last Status: Sold
Sold Date: May 16, 2022
Closed Date: Jun 16, 2022
Expiry Date: Aug 05, 2022
Sold Price: $1,010,000
Unavailable Date: May 16, 2022
Input Date: May 05, 2022
Prior LSC: Sold
Property
Status: Sale
Property Type: Detached
Style: 1 1/2 Storey
Size (sq ft): 1100
Age: 31-50
Area: Hastings Highlands
Availability Date: Tbd
Inside
Bedrooms: 2
Bedrooms Plus: 2
Bathrooms: 3
Kitchens: 1
Rooms: 7
Den/Family Room: No
Air Conditioning: Central Air
Fireplace: Yes
Washrooms: 3
Building
Basement: Fin W/O
Basement 2: Full
Heat Type: Forced Air
Heat Source: Propane
Exterior: Board/Batten
Water Supply Type: Dug Well
Water Supply: Well
Special Designation: Unknown
Other Structures: Garden Shed
Parking
Driveway: Private
Garage Spaces: 2
Garage Type: Detached
Covered Parking Spaces: 9
Total Parking Spaces: 11
Fees
Tax Year: 2022
Tax Legal Description: Pt Lt 12 Con 3 Herschel Pt 1 21R10779; T/W Qr59859
Taxes: $3,478
Highlights
Feature: Sloping
Feature: Waterfront
Land
Cross Street: Cedar Dr & S. Baptis
Municipality District: Hastings Highlands
Fronting On: West
Parcel Number: 400440194
Pool: None
Sewer: Septic
Lot Depth: 629.79 Feet
Lot Frontage: 162 Feet
Acres: 2-4.99
Waterfront: Direct
Water Frontage: 28.42
Access To Property: Yr Rnd Private Rd
Water Features: Dock
Shoreline: Clean
Shoreline Exposure: W
Additional Media
- Virtual Tour: https://my.matterport.com/show/?m=PX8bo9uq9X4
Rooms
Room details for 60 Cedar Drive, Hastings Highlands
| Type | Dimensions | Description |
|---|---|---|
| Living Main | 4.03 x 7.67 | Fireplace, W/O To Deck, Hardwood Floor |
| Kitchen Main | 2.90 x 3.47 | Stainless Steel Appl, Hardwood Floor |
| Bathroom Main | 1.96 x 2.03 | 2 Pc Bath, Tile Floor |
| Br 2nd | 3.99 x 4.80 | W/O To Balcony, Hardwood Floor |
| Br 2nd | 3.23 x 4.82 | Hardwood Floor |
| Bathroom 2nd | 1.63 x 1.72 | 3 Pc Bath, Tile Floor |
| Dining Main | 3.96 x 4.36 | Hardwood Floor |
| Rec Bsmt | 4.54 x 4.64 | Laminate, Wood Stove, W/O To Deck |
| 3rd Br Bsmt | 2.49 x 3.56 | Laminate |
| Bathroom Bsmt | 1.75 x 3.14 | 3 Pc Bath, Tile Floor |
| Utility Bsmt | 2.67 x 3.91 | |
| 4th Br Bsmt | 2.74 x 3.12 | Laminate |

| XXXXXXXX | XXX XX, XXXX |
XXXX XXX XXXX |
$X,XXX,XXX |
| XXX XX, XXXX |
XXXXXX XXX XXXX |
$XXX,XXX | |
| XXXXXXXX | XXX XX, XXXX |
XXXX XXX XXXX |
$XXX,XXX |
| XXX XX, XXXX |
XXXXXX XXX XXXX |
$XXX,XXX |
| XXXXXXXX XXXX | XXX XX, XXXX | $1,010,000 XXX XXXX |
| XXXXXXXX XXXXXX | XXX XX, XXXX | $799,900 XXX XXXX |
| XXXXXXXX XXXX | XXX XX, XXXX | $860,000 XXX XXXX |
| XXXXXXXX XXXXXX | XXX XX, XXXX | $849,000 XXX XXXX |

Cardiff Elementary School
Elementary: PublicCoe Hill Public School
Elementary: PublicMaynooth Public School
Elementary: PublicBirds Creek Public School
Elementary: PublicOur Lady of Mercy Catholic School
Elementary: CatholicYork River Public School
Elementary: PublicNorth Addington Education Centre
Secondary: PublicNorwood District High School
Secondary: PublicMadawaska Valley District High School
Secondary: PublicHaliburton Highland Secondary School
Secondary: PublicNorth Hastings High School
Secondary: PublicCentre Hastings Secondary School
Secondary: Public- 2 bath
- 3 bed
- 1500 sqft
10 Riverside Court, Hastings Highlands, Ontario • K0L 1C0 • Hastings Highlands


