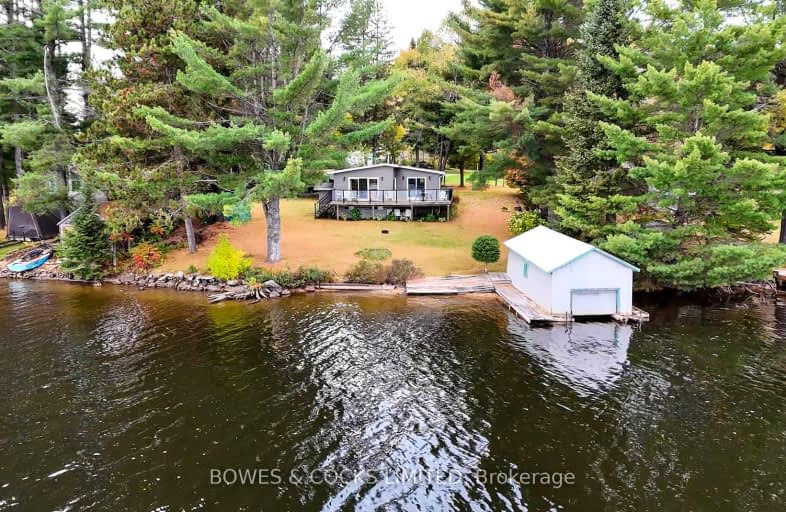
Car-Dependent
- Almost all errands require a car.
Somewhat Bikeable
- Almost all errands require a car.

Cardiff Elementary School
Elementary: PublicWilberforce Elementary School
Elementary: PublicMaynooth Public School
Elementary: PublicBirds Creek Public School
Elementary: PublicOur Lady of Mercy Catholic School
Elementary: CatholicYork River Public School
Elementary: PublicNorwood District High School
Secondary: PublicMadawaska Valley District High School
Secondary: PublicHaliburton Highland Secondary School
Secondary: PublicNorth Hastings High School
Secondary: PublicCampbellford District High School
Secondary: PublicCentre Hastings Secondary School
Secondary: Public-
Millennium Park
Bancroft ON 10.42km -
Riverside Park Bancroft
Bancroft ON 10.66km -
Bancroft Dog Park
Newkirk Blvd, Bancroft ON 11.66km
-
TD Bank Financial Group
132 Hastings St N, Bancroft ON K0L 1C0 10.64km -
CIBC
132 Hastings St N, Bancroft ON K0L 1C0 10.64km -
Kawartha Credit Union
90 Hastings St N, Bancroft ON K0L 1C0 10.92km
- 1 bath
- 3 bed
- 700 sqft
431 Bowers Point Road, Hastings Highlands, Ontario • K0L 1C0 • Hastings Highlands


