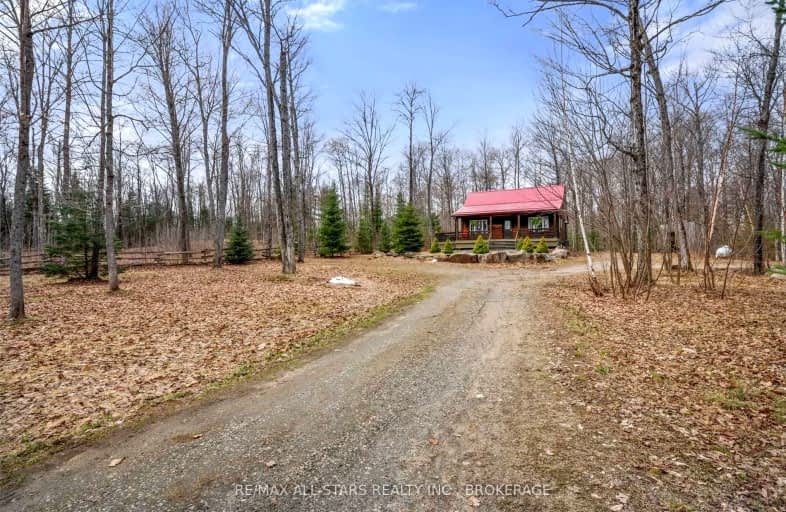
Cardiff Elementary School
Elementary: Public
7.13 km
Wilberforce Elementary School
Elementary: Public
11.57 km
Apsley Central Public School
Elementary: Public
26.14 km
Birds Creek Public School
Elementary: Public
21.06 km
Our Lady of Mercy Catholic School
Elementary: Catholic
19.34 km
York River Public School
Elementary: Public
20.56 km
Norwood District High School
Secondary: Public
68.65 km
Madawaska Valley District High School
Secondary: Public
63.30 km
Haliburton Highland Secondary School
Secondary: Public
34.32 km
North Hastings High School
Secondary: Public
19.41 km
Adam Scott Collegiate and Vocational Institute
Secondary: Public
76.31 km
Thomas A Stewart Secondary School
Secondary: Public
75.74 km
-
Silent Lake Provincial Park
1589 Silent Lake Park Rd, Bancroft ON K0L 1C0 10.08km -
Riverside Park Bancroft
Bancroft ON 19.81km -
Millennium Park
Bancroft ON 19.95km
-
Scotiabank
Hwy 648, Wilberforce ON K0L 3C0 11.26km -
Scotiabank
2763 Essonville Line, Wilberforce ON K0L 3C0 11.46km -
Kawartha Credit Union
90 Hastings St N, Bancroft ON K0L 1C0 20km


