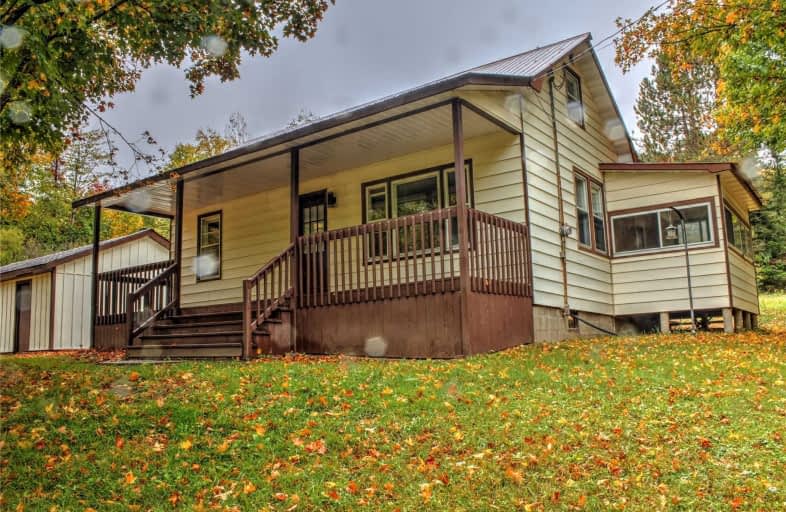Sold on Oct 29, 2019
Note: Property is not currently for sale or for rent.

-
Type: Detached
-
Style: 1 1/2 Storey
-
Lot Size: 209 x 209 Feet
-
Age: No Data
-
Taxes: $1,443 per year
-
Days on Site: 28 Days
-
Added: Nov 12, 2019 (4 weeks on market)
-
Updated:
-
Last Checked: 3 months ago
-
MLS®#: X4596644
-
Listed By: Life estate realty inc., brokerage
Cute 1.5 Storey Home With Covered Front Porch, 3 Bedrooms And 1 Bath House On A Private 1 Acre Lot. The House Has Been Renovated And Updated Throughout Including New Bath, Plumbing, Duct Work, Furnace, New Flooring And Paint. The House Has A Large Living Room Overlooking Front Yard, A Large Eat In Kitchen With Sunroom And Secondary Entrance. 1 Bdrm On Main Floor, 2nd Floor Has 2 More Bedrooms And An Additional Room With Closet And Window.
Extras
Basement Has High Ceilings And Is Very Clean. Laundry Hook Ups. House Is Wired And Ready For Generator (Not Included). Includes All Appliances, No Washer Or Dryer. Garage Is Large Enough To Park, Store Bikes/Atvs And Still Have A Work Shop.
Property Details
Facts for 74 Byers Road, Hastings Highlands
Status
Days on Market: 28
Last Status: Sold
Sold Date: Oct 29, 2019
Closed Date: Nov 22, 2019
Expiry Date: Apr 01, 2020
Sold Price: $162,500
Unavailable Date: Oct 29, 2019
Input Date: Oct 02, 2019
Prior LSC: Listing with no contract changes
Property
Status: Sale
Property Type: Detached
Style: 1 1/2 Storey
Area: Hastings Highlands
Availability Date: Tba
Inside
Bedrooms: 3
Bathrooms: 1
Kitchens: 1
Rooms: 6
Den/Family Room: No
Air Conditioning: None
Fireplace: No
Washrooms: 1
Utilities
Electricity: Yes
Gas: No
Cable: No
Telephone: Yes
Building
Basement: Full
Heat Type: Forced Air
Heat Source: Propane
Exterior: Vinyl Siding
Water Supply: Well
Special Designation: Unknown
Parking
Driveway: Private
Garage Spaces: 2
Garage Type: Detached
Covered Parking Spaces: 10
Total Parking Spaces: 12
Fees
Tax Year: 2019
Tax Legal Description: Ptlt 16 Con 12 Bangor As In Qr497158; Hastings Hig
Taxes: $1,443
Highlights
Feature: Wooded/Treed
Land
Cross Street: Centerview Rd And Si
Municipality District: Hastings Highlands
Fronting On: South
Parcel Number: 400230140
Pool: None
Sewer: Septic
Lot Depth: 209 Feet
Lot Frontage: 209 Feet
Lot Irregularities: 1 Acre
Acres: .50-1.99
Waterfront: None
Rooms
Room details for 74 Byers Road, Hastings Highlands
| Type | Dimensions | Description |
|---|---|---|
| Living Main | 3.96 x 4.57 | |
| Kitchen Main | 4.14 x 4.01 | |
| Sunroom Main | 2.03 x 3.45 | |
| 3rd Br Main | 2.67 x 2.79 | |
| Bathroom Main | - | 4 Pc Bath |
| Master 2nd | 4.14 x 2.79 | |
| Other 2nd | 2.67 x 2.84 | |
| 2nd Br 2nd | 2.44 x 2.84 |
| XXXXXXXX | XXX XX, XXXX |
XXXX XXX XXXX |
$XXX,XXX |
| XXX XX, XXXX |
XXXXXX XXX XXXX |
$XXX,XXX | |
| XXXXXXXX | XXX XX, XXXX |
XXXXXXXX XXX XXXX |
|
| XXX XX, XXXX |
XXXXXX XXX XXXX |
$XXX,XXX |
| XXXXXXXX XXXX | XXX XX, XXXX | $162,500 XXX XXXX |
| XXXXXXXX XXXXXX | XXX XX, XXXX | $169,900 XXX XXXX |
| XXXXXXXX XXXXXXXX | XXX XX, XXXX | XXX XXXX |
| XXXXXXXX XXXXXX | XXX XX, XXXX | $109,500 XXX XXXX |

George Vanier Separate School
Elementary: CatholicMaynooth Public School
Elementary: PublicSherwood Public School
Elementary: PublicSt John Bosco Separate School
Elementary: CatholicPalmer Rapids Public School
Elementary: PublicBirds Creek Public School
Elementary: PublicRenfrew County Adult Day School
Secondary: PublicÉcole secondaire catholique Jeanne-Lajoie
Secondary: CatholicMackenzie Community School - Secondary School
Secondary: PublicMadawaska Valley District High School
Secondary: PublicValour JK to 12 School - Secondary School
Secondary: PublicNorth Hastings High School
Secondary: Public

