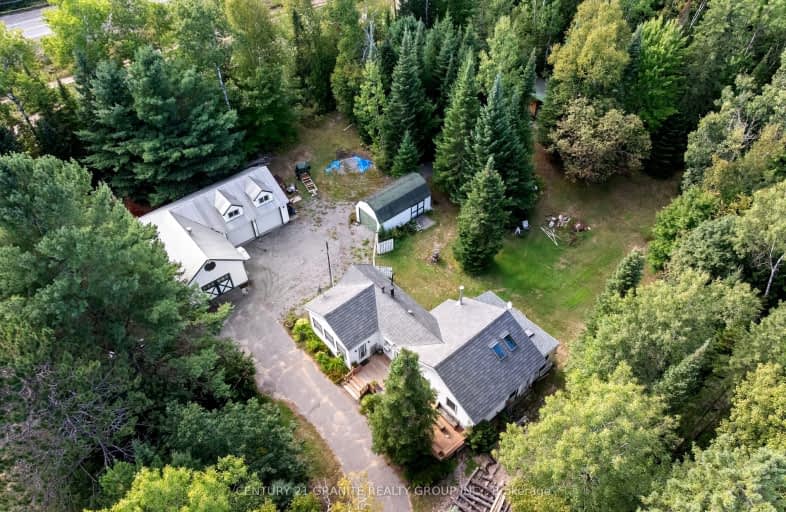Car-Dependent
- Almost all errands require a car.
Somewhat Bikeable
- Most errands require a car.

St Martin of Tours Catholic School
Elementary: CatholicWhitney Public School
Elementary: PublicCardiff Elementary School
Elementary: PublicMaynooth Public School
Elementary: PublicBirds Creek Public School
Elementary: PublicOur Lady of Mercy Catholic School
Elementary: CatholicMackenzie Community School - Secondary School
Secondary: PublicNorwood District High School
Secondary: PublicMadawaska Valley District High School
Secondary: PublicValour JK to 12 School - Secondary School
Secondary: PublicHaliburton Highland Secondary School
Secondary: PublicNorth Hastings High School
Secondary: Public-
Lake St. Peter Provincial Park
Lake St Peter Rd, Lake St Peter ON 3.48km -
J.r. Booth Memorial Park
South Algonquin ON 22.39km
-
Scotiabank
32987 County Rd 62, Maynooth ON K0L 2S0 11.28km -
Scotiabank
32987 County Rd 62, Nepean ON K0L 2S0 11.29km -
Scotiabank
33060 Hwy 62, Maynooth ON K0L 2S0 11.4km
- 2 bath
- 3 bed
- 700 sqft
53 Centre Road, Hastings Highlands, Ontario • K0L 2L0 • Hastings Highlands



