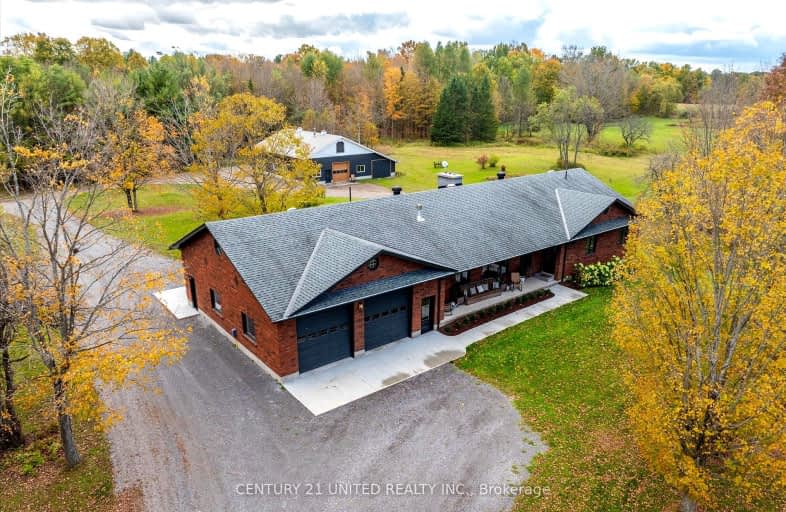
Hastings Public School
Elementary: Public
18.80 km
St. Mary Catholic Elementary School
Elementary: Catholic
20.44 km
St. Paul Catholic Elementary School
Elementary: Catholic
12.57 km
Kent Public School
Elementary: Public
19.61 km
Havelock-Belmont Public School
Elementary: Public
4.45 km
Norwood District Public School
Elementary: Public
12.03 km
Norwood District High School
Secondary: Public
11.68 km
Peterborough Collegiate and Vocational School
Secondary: Public
38.25 km
Campbellford District High School
Secondary: Public
20.27 km
Centre Hastings Secondary School
Secondary: Public
34.38 km
Adam Scott Collegiate and Vocational Institute
Secondary: Public
37.26 km
Thomas A Stewart Secondary School
Secondary: Public
36.29 km
-
Norwood Mill Pond
4340 Hwy, Norwood ON K0L 2V0 11.48km -
Quackenbush Provincial Park
County Rd 44 (County Road 6), Douro-Dummer ON K0L 2H0 12.45km -
Lower Healey Falls
Campbellford ON 15.36km
-
TD Bank Financial Group
40 Ottawa St W, Havelock ON K0L 1Z0 4.56km -
TD Canada Trust ATM
40 Ottawa St W, Havelock ON K0L 1Z0 4.57km -
TD Canada Trust Branch and ATM
40 Ottawa St W, Havelock ON K0L 1Z0 4.58km


