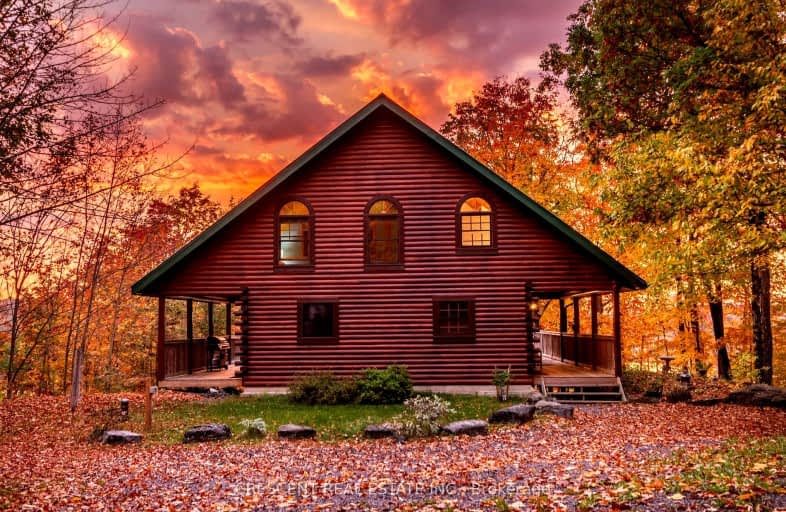Car-Dependent
- Almost all errands require a car.
Somewhat Bikeable
- Almost all errands require a car.

Coe Hill Public School
Elementary: PublicMadoc Township Public School
Elementary: PublicEarl Prentice Public School
Elementary: PublicMarmora Senior Public School
Elementary: PublicSacred Heart Catholic School
Elementary: CatholicHavelock-Belmont Public School
Elementary: PublicÉcole secondaire publique Marc-Garneau
Secondary: PublicNorwood District High School
Secondary: PublicNorth Hastings High School
Secondary: PublicCampbellford District High School
Secondary: PublicCentre Hastings Secondary School
Secondary: PublicTrenton High School
Secondary: Public-
Coe Hill Hide Away Primitive Grill
2173 Hwy 620, Wollaston, ON K0L 1P0 29.94km -
Hobarts Lighthouse
2281 McCracken's Landing Road, Lakefield, ON K0L 2H0 31.54km -
Capers Tap House
28 Bridge Street W, Campbellford, ON K0L 1L0 32.43km
-
Tim Hortons
68 Matthew St, Marmora, ON K0K 2M0 14.17km -
Standard 28
10040 Ontario 28, Apsley, ON K0L 21.24km -
Tim Hortons
50 Ottawa Street W, Havelock, ON K0L 1Z0 21.35km
-
Young's Point Personal Training
2108 Nathaway Drive, Youngs Point, ON K0L 3G0 39.83km -
GoodLife Fitness
390 North Front Street, Belleville Quinte Mall, Belleville, ON K8P 3E1 53.57km -
Planet Fitness
199 Bell Boulevard, Belleville, ON K8P 5B8 53.88km
-
Shoppers Drug Mart
390 N Front Street, Belleville, ON K8P 3E1 53.65km -
Geen's Pharmasave
305 North Front Street, Belleville, ON K8P 3C3 54.27km -
Sullivan's Pharmacy
71 Hunter Street E, Peterborough, ON K9H 1G4 54.7km
-
Tim Hortons
Highway 37, 601 Moira St, Hastings County, ON 13.83km -
Marmora Pizza
4 Forsyth Street, Marmora, ON K0K 2M0 14.04km -
Theresa's Family Restaurant
95 Matthew Street (Highway 7), Marmora, ON K0K 14.16km
-
Dollarama - Wal-Mart Centre
264 Millennium Pkwy, Belleville, ON K8N 4Z5 53.4km -
Quinte Mall
390 N Front Street, Belleville, ON K8P 3E1 53.66km -
Peterborough Square
360 George Street N, Peterborough, ON K9H 7E7 55.43km
-
Valu-Mart - Marmora
42 Matthew Street, Marmora, ON K0K 2M0 14.17km -
Sayers Foodland
168 Burleigh Street, Unit 126, Apsley, ON K0L 1A0 31.31km -
Sharpe's Food Market
85 Front Street N, Campbellford, ON K0L 1L0 32.16km
-
LCBO
Highway 7, Havelock, ON K0L 1Z0 19.82km -
The Beer Store
570 Lansdowne Street W, Peterborough, ON K9J 1Y9 57.16km -
Liquor Control Board of Ontario
879 Lansdowne Street W, Peterborough, ON K9J 1Z5 58.1km
-
Pioneer
2 Matthew Street, Marmora, ON K0K 2M0 14.32km -
Trudy's Place
RR 2, Gilmour, ON K0L 1W0 37.13km -
Country Hearth & Chimney
7650 County Road 2, RR4, Cobourg, ON K9A 4J7 78.5km
-
Belleville Cineplex
321 Front Street, Belleville, ON K8N 2Z9 53.48km -
Galaxy Cinemas Belleville
160 Bell Boulevard, Belleville, ON K8P 5L2 53.76km -
Galaxy Cinemas
320 Water Street, Peterborough, ON K9H 7N9 55.35km
-
Marmora Public Library
37 Forsyth St, Marmora, ON K0K 2M0 14.2km -
Peterborough Public Library
345 Aylmer Street N, Peterborough, ON K9H 3V7 55.7km -
Lennox & Addington County Public Library Office
97 Thomas Street E, Napanee, ON K7R 4B9 74.8km
-
Quinte Healthcare
1H Manor Lane, Bancroft, ON K0L 1C0 51.44km -
Peterborough Regional Health Centre
1 Hospital Drive, Peterborough, ON K9J 7C6 57.36km -
Quinte Health Care Belleville General Hospital
265 Dundas Street E, Belleville, ON K8N 5A9 57.65km


