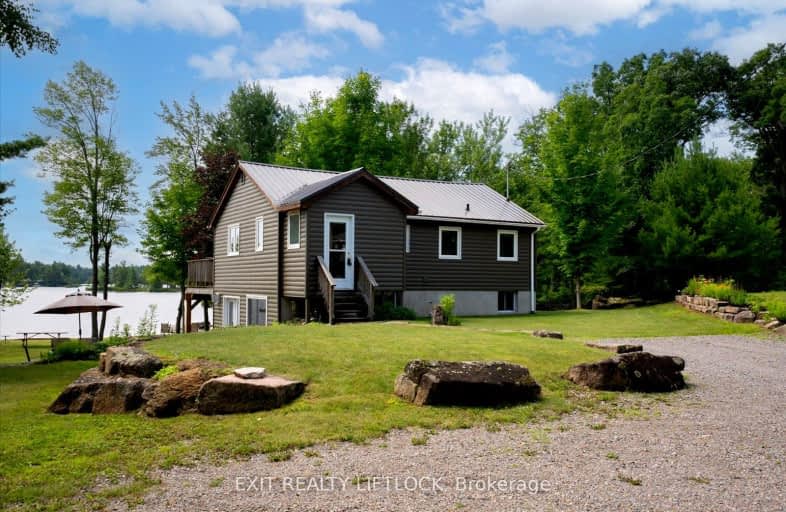Car-Dependent
- Almost all errands require a car.
Somewhat Bikeable
- Almost all errands require a car.

Coe Hill Public School
Elementary: PublicApsley Central Public School
Elementary: PublicEarl Prentice Public School
Elementary: PublicSt. Paul Catholic Elementary School
Elementary: CatholicHavelock-Belmont Public School
Elementary: PublicNorwood District Public School
Elementary: PublicNorwood District High School
Secondary: PublicNorth Hastings High School
Secondary: PublicCampbellford District High School
Secondary: PublicCentre Hastings Secondary School
Secondary: PublicAdam Scott Collegiate and Vocational Institute
Secondary: PublicThomas A Stewart Secondary School
Secondary: Public- 2 bath
- 4 bed
- 1500 sqft
61 Fire Route 75B, Havelock-Belmont-Methuen, Ontario • K0L 1Z0 • Rural Havelock-Belmont-Methuen



