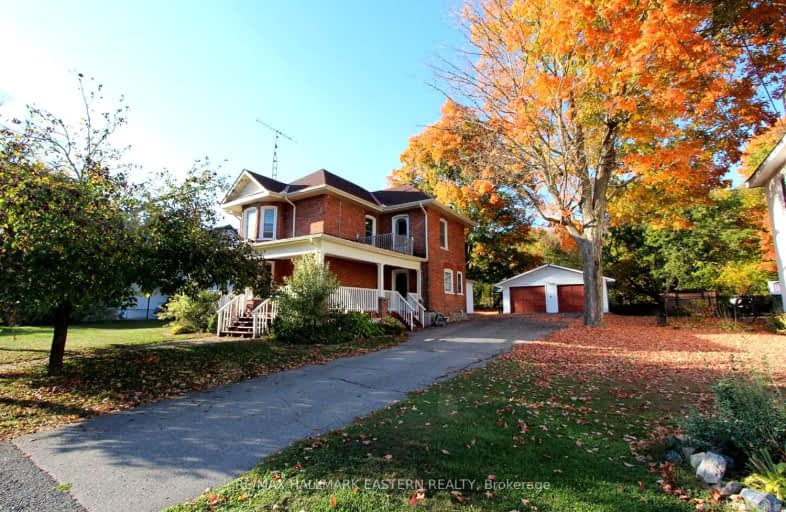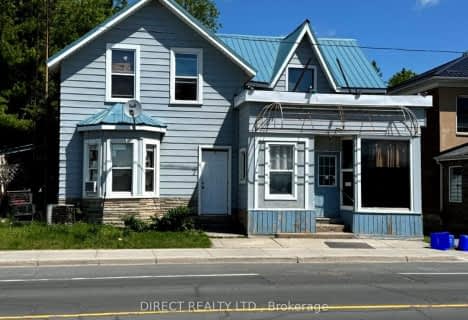Car-Dependent
- Some errands can be accomplished on foot.
Somewhat Bikeable
- Most errands require a car.

Hastings Public School
Elementary: PublicSt. Mary Catholic Elementary School
Elementary: CatholicSt. Paul Catholic Elementary School
Elementary: CatholicKent Public School
Elementary: PublicHavelock-Belmont Public School
Elementary: PublicNorwood District Public School
Elementary: PublicNorwood District High School
Secondary: PublicSt Paul Catholic Secondary School
Secondary: CatholicCampbellford District High School
Secondary: PublicCentre Hastings Secondary School
Secondary: PublicThomas A Stewart Secondary School
Secondary: PublicEast Northumberland Secondary School
Secondary: Public-
Norwood Mill Pond
4340 Hwy, Norwood ON K0L 2V0 9.26km -
Lower Healey Falls
Campbellford ON 11.5km -
Crowe River Conservation Area
670 Crowe River Rd, Marmora ON K0K 2M0 12.08km
-
TD Bank Financial Group
40 Ottawa St W, Havelock ON K0L 1Z0 0.7km -
TD Canada Trust Branch and ATM
40 Ottawa St W, Havelock ON K0L 1Z0 0.7km -
TD Canada Trust ATM
40 Ottawa St W, Havelock ON K0L 1Z0 0.7km
- 4 bath
- 9 bed
7 Ottawa Street East, Havelock-Belmont-Methuen, Ontario • K0L 1Z0 • Havelock
- 3 bath
- 5 bed
11 Ottawa Street East, Havelock-Belmont-Methuen, Ontario • K0L 1Z0 • Havelock




