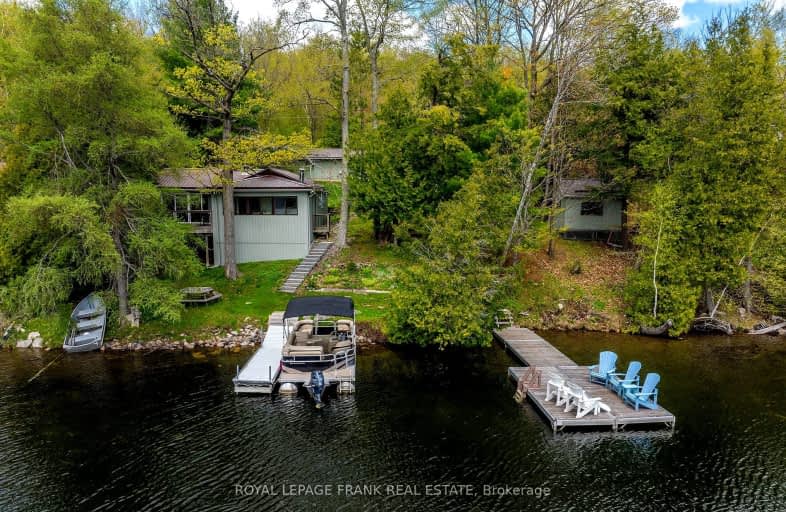Car-Dependent
- Almost all errands require a car.
0
/100
Somewhat Bikeable
- Almost all errands require a car.
17
/100

Earl Prentice Public School
Elementary: Public
20.74 km
Marmora Senior Public School
Elementary: Public
21.39 km
Sacred Heart Catholic School
Elementary: Catholic
21.44 km
St. Paul Catholic Elementary School
Elementary: Catholic
25.56 km
Havelock-Belmont Public School
Elementary: Public
18.07 km
Norwood District Public School
Elementary: Public
25.19 km
Norwood District High School
Secondary: Public
24.83 km
North Hastings High School
Secondary: Public
51.09 km
Campbellford District High School
Secondary: Public
33.23 km
Centre Hastings Secondary School
Secondary: Public
35.23 km
Adam Scott Collegiate and Vocational Institute
Secondary: Public
45.44 km
Thomas A Stewart Secondary School
Secondary: Public
44.52 km
-
Quackenbush Provincial Park
County Rd 44 (County Road 6), Douro-Dummer ON K0L 2H0 9.15km -
Petroglyphs Provincial Park
2249 Northey's Bay Rd, Woodview ON K0L 2H0 12.44km -
Marmora Memorial Park
9 Matthew St, Marmora ON 20.91km
-
CIBC
1672 Hwy 7, Peterborough ON K9J 6X6 13.12km -
RBC Royal Bank ATM
52 Ottawa St W, Havelock ON K0L 1Z0 18.37km -
TD Bank Financial Group
40 Ottawa St W, Havelock ON K0L 1Z0 18.39km


