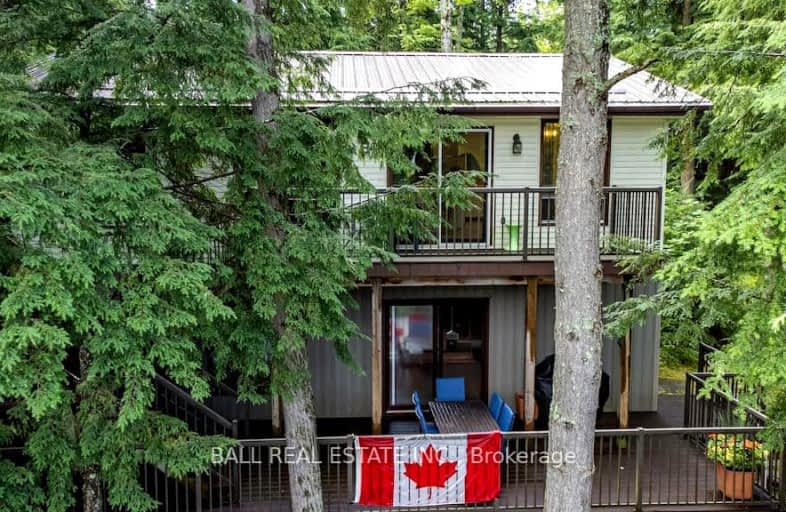Car-Dependent
- Almost all errands require a car.
Somewhat Bikeable
- Almost all errands require a car.

Apsley Central Public School
Elementary: PublicEarl Prentice Public School
Elementary: PublicSacred Heart Catholic School
Elementary: CatholicSt. Paul Catholic Elementary School
Elementary: CatholicHavelock-Belmont Public School
Elementary: PublicNorwood District Public School
Elementary: PublicNorwood District High School
Secondary: PublicNorth Hastings High School
Secondary: PublicCampbellford District High School
Secondary: PublicCentre Hastings Secondary School
Secondary: PublicAdam Scott Collegiate and Vocational Institute
Secondary: PublicThomas A Stewart Secondary School
Secondary: Public-
Hobarts Lighthouse
2281 McCracken's Landing Road, Lakefield, ON K0L 2H0 21.28km -
Coe Hill Hide Away Primitive Grill
2173 Hwy 620, Wollaston, ON K0L 1P0 28.64km -
The Loon
150 Queen Street, Lakefield, ON K0L 2H0 35.55km
-
Standard 28
10040 Ontario 28, Apsley, ON K0L 19.51km -
Tim Hortons
50 Ottawa Street W, Havelock, ON K0L 1Z0 19.55km -
Tim Hortons
68 Matthew Street, Marmora, ON K0K 2M0 22.4km
-
Rexall Drug Store
1154 Chemong Road, Peterborough, ON K9H 7J6 47.03km -
Sullivan's Pharmacy
71 Hunter Street E, Peterborough, ON K9H 1G4 47.04km -
IDA PHARMACY
829 Chemong Road, Brookdale Plaza, Peterborough, ON K9H 5Z5 47.32km
-
Stoney Lake Market & Grill
2374 Crowe's Landing Road, Lakefield, ON K0L 2H0 14.43km -
That BBQ Place
102125 Highway 7, Marmora, ON K0K 21.37km -
Apsley Inn and Restaurant
10101 ON 28, Apsley, ON K0L 1A0 19.57km
-
Peterborough Square
360 George Street N, Peterborough, ON K9H 7E7 47.72km -
Lansdowne Place
645 Lansdowne Street W, Peterborough, ON K9J 7Y5 49.87km -
Dollarama - Wal-Mart Centre
264 Millennium Pkwy, Belleville, ON K8N 4Z5 61.01km
-
Sayers Foodland
168 Burleigh Street, Unit 126, Apsley, ON K0L 1A0 22.03km -
Valu-Mart - Marmora
42 Matthew Street, Marmora, ON K0K 2M0 22.18km -
Foodland
1 Queen, Harcourt, ON K0L 2H0 36.32km
-
LCBO
Highway 7, Havelock, ON K0L 1Z0 19.95km -
The Beer Store
570 Lansdowne Street W, Peterborough, ON K9J 1Y9 49.6km -
Liquor Control Board of Ontario
879 Lansdowne Street W, Peterborough, ON K9J 1Z5 50.5km
-
Dependable Duct Cleaning
1246 Shannick Road, Hastings County, ON K0K 2M0 15.73km -
Pioneer
2 Matthew Street, Marmora, ON K0K 2M0 21.86km -
Trudy's Place
RR 2, Gilmour, ON K0L 1W0 42.59km
-
Galaxy Cinemas
320 Water Street, Peterborough, ON K9H 7N9 47.66km -
Belleville Cineplex
321 Front Street, Belleville, ON K8N 2Z9 60.94km -
Galaxy Cinemas Belleville
160 Bell Boulevard, Belleville, ON K8P 5L2 61.25km
-
Marmora Public Library
37 Forsyth St, Marmora, ON K0K 2M0 22.09km -
Peterborough Public Library
345 Aylmer Street N, Peterborough, ON K9H 3V7 47.95km
-
Peterborough Regional Health Centre
1 Hospital Drive, Peterborough, ON K9J 7C6 49.49km -
Quinte Healthcare
1H Manor Lane, Bancroft, ON K0L 1C0 49.66km -
Quinte Health Care Belleville General Hospital
265 Dundas Street E, Belleville, ON K8N 5A9 65.25km
-
Petroglyphs Provincial Park
2249 Northey's Bay Rd, Woodview ON K0L 2H0 11.93km -
Marmora Memorial Park
9 Matthew St, Marmora ON 21.9km -
Kawartha Highlands Provincial Park
Peterborough ON 25.89km
-
CIBC
1672 Hwy 7, Peterborough ON K9J 6X6 14.28km -
CIBC Cash Dispenser
52 Ottawa St W, Havelock ON K0L 1Z0 19.57km -
TD Bank Financial Group
40 Ottawa St W, Havelock ON K0L 1Z0 19.57km


