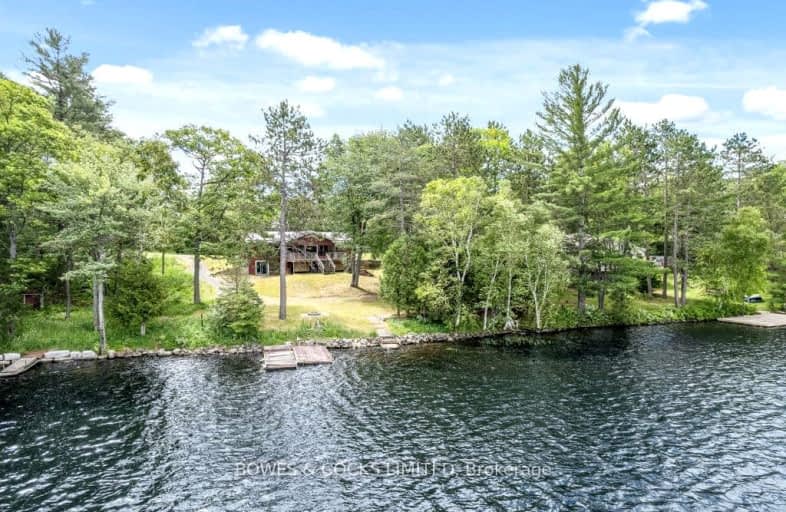Sold on Jul 29, 2024
Note: Property is not currently for sale or for rent.

-
Type: Detached
-
Style: Bungalow
-
Size: 1100 sqft
-
Lot Size: 204.99 x 215 Feet
-
Age: 31-50 years
-
Taxes: $4,188 per year
-
Days on Site: 82 Days
-
Added: May 08, 2024 (2 months on market)
-
Updated:
-
Last Checked: 3 months ago
-
MLS®#: X8334650
-
Listed By: Bowes & cocks limited
KASSHABOG LAKE - Welcome to this 4 season, 4 bedroom, 1.5 bath waterfront home offering 205' of prime waterfront and sitting on just under 1 acre. North Western exposure for amazing sunsets. Spacious 3 season sunroom with great lake views. Walk out-basement and metal roof. Situated in McDonald Bay, this cottage is walking distance to the amazing public beach. Municipally maintained road providing unhindered 4 season access. 20 minutes to all amenities and 2 Hours to the GTA. This property would lend itself well to a renovation with huge potential for upside. Seller also willing to hold a mortgage.
Property Details
Facts for 300 Peninsula Road, Havelock-Belmont-Methuen
Status
Days on Market: 82
Last Status: Sold
Sold Date: Jul 29, 2024
Closed Date: Aug 02, 2024
Expiry Date: Sep 30, 2024
Sold Price: $760,000
Unavailable Date: Jul 29, 2024
Input Date: May 13, 2024
Property
Status: Sale
Property Type: Detached
Style: Bungalow
Size (sq ft): 1100
Age: 31-50
Area: Havelock-Belmont-Methuen
Community: Rural Havelock-Belmont-Methuen
Availability Date: Immediate
Inside
Bedrooms: 4
Bathrooms: 2
Kitchens: 1
Rooms: 9
Den/Family Room: Yes
Air Conditioning: None
Fireplace: Yes
Laundry Level: Lower
Washrooms: 2
Utilities
Electricity: Yes
Gas: No
Cable: No
Building
Basement: Part Fin
Basement 2: W/O
Heat Type: Baseboard
Heat Source: Electric
Exterior: Brick
Water Supply: Well
Special Designation: Unknown
Parking
Driveway: Pvt Double
Garage Spaces: 1
Garage Type: Detached
Covered Parking Spaces: 6
Total Parking Spaces: 7
Fees
Tax Year: 2023
Tax Legal Description: Lt 15 Pl 10 Methuen; Havelock-Belmont-Methuen
Taxes: $4,188
Highlights
Feature: Beach
Feature: Lake Access
Feature: Lake/Pond
Feature: Marina
Feature: School Bus Route
Feature: Waterfront
Land
Cross Street: North Shore Rd & Pen
Municipality District: Havelock-Belmont-Methuen
Fronting On: West
Parcel Number: 282540091
Pool: None
Sewer: Septic
Lot Depth: 215 Feet
Lot Frontage: 204.99 Feet
Acres: .50-1.99
Zoning: Sr
Waterfront: Direct
Water Body Name: Kasshabog
Water Body Type: Lake
Water Frontage: 62.18
Access To Property: Private Docking
Access To Property: Yr Rnd Municpal Rd
Easements Restrictions: Unknown
Water Features: Beachfront
Water Features: Dock
Shoreline: Clean
Shoreline: Deep
Shoreline Allowance: Owned
Shoreline Exposure: W
Additional Media
- Virtual Tour: https://unbranded.youriguide.com/300_peninsula_rd_havelock_on/
Rooms
Room details for 300 Peninsula Road, Havelock-Belmont-Methuen
| Type | Dimensions | Description |
|---|---|---|
| Living Main | 5.33 x 3.63 | |
| Dining Main | 2.54 x 3.00 | |
| Kitchen Main | 2.74 x 4.09 | |
| Family Main | 4.14 x 5.18 | |
| Prim Bdrm Main | 3.38 x 4.14 | |
| 2nd Br Main | 2.72 x 4.14 | |
| 3rd Br Main | 3.02 x 3.12 | |
| 4th Br Main | 4.14 x 2.54 | |
| Bathroom Main | 2.49 x 3.10 | 4 Pc Bath |
| Rec Bsmt | 8.20 x 8.31 | |
| Bathroom Bsmt | 1.30 x 1.70 | 2 Pc Bath |
| Workshop Bsmt | 3.96 x 4.47 |
| XXXXXXXX | XXX XX, XXXX |
XXXXXX XXX XXXX |
$XXX,XXX |
| XXXXXXXX | XXX XX, XXXX |
XXXXXXXX XXX XXXX |
|
| XXX XX, XXXX |
XXXXXX XXX XXXX |
$XXX,XXX | |
| XXXXXXXX | XXX XX, XXXX |
XXXXXXX XXX XXXX |
|
| XXX XX, XXXX |
XXXXXX XXX XXXX |
$X,XXX,XXX | |
| XXXXXXXX | XXX XX, XXXX |
XXXXXXX XXX XXXX |
|
| XXX XX, XXXX |
XXXXXX XXX XXXX |
$X,XXX,XXX | |
| XXXXXXXX | XXX XX, XXXX |
XXXXXXX XXX XXXX |
|
| XXX XX, XXXX |
XXXXXX XXX XXXX |
$X,XXX,XXX | |
| XXXXXXXX | XXX XX, XXXX |
XXXXXXXX XXX XXXX |
|
| XXX XX, XXXX |
XXXXXX XXX XXXX |
$X,XXX,XXX | |
| XXXXXXXX | XXX XX, XXXX |
XXXXXXXX XXX XXXX |
|
| XXX XX, XXXX |
XXXXXX XXX XXXX |
$X,XXX,XXX | |
| XXXXXXXX | XXX XX, XXXX |
XXXXXXX XXX XXXX |
|
| XXX XX, XXXX |
XXXXXX XXX XXXX |
$X,XXX,XXX |
| XXXXXXXX XXXXXX | XXX XX, XXXX | $799,900 XXX XXXX |
| XXXXXXXX XXXXXXXX | XXX XX, XXXX | XXX XXXX |
| XXXXXXXX XXXXXX | XXX XX, XXXX | $999,900 XXX XXXX |
| XXXXXXXX XXXXXXX | XXX XX, XXXX | XXX XXXX |
| XXXXXXXX XXXXXX | XXX XX, XXXX | $1,250,000 XXX XXXX |
| XXXXXXXX XXXXXXX | XXX XX, XXXX | XXX XXXX |
| XXXXXXXX XXXXXX | XXX XX, XXXX | $1,099,900 XXX XXXX |
| XXXXXXXX XXXXXXX | XXX XX, XXXX | XXX XXXX |
| XXXXXXXX XXXXXX | XXX XX, XXXX | $1,150,000 XXX XXXX |
| XXXXXXXX XXXXXXXX | XXX XX, XXXX | XXX XXXX |
| XXXXXXXX XXXXXX | XXX XX, XXXX | $1,150,000 XXX XXXX |
| XXXXXXXX XXXXXXXX | XXX XX, XXXX | XXX XXXX |
| XXXXXXXX XXXXXX | XXX XX, XXXX | $1,250,000 XXX XXXX |
| XXXXXXXX XXXXXXX | XXX XX, XXXX | XXX XXXX |
| XXXXXXXX XXXXXX | XXX XX, XXXX | $1,250,000 XXX XXXX |

Coe Hill Public School
Elementary: PublicApsley Central Public School
Elementary: PublicEarl Prentice Public School
Elementary: PublicSt. Paul Catholic Elementary School
Elementary: CatholicHavelock-Belmont Public School
Elementary: PublicNorwood District Public School
Elementary: PublicNorwood District High School
Secondary: PublicNorth Hastings High School
Secondary: PublicCampbellford District High School
Secondary: PublicCentre Hastings Secondary School
Secondary: PublicAdam Scott Collegiate and Vocational Institute
Secondary: PublicThomas A Stewart Secondary School
Secondary: Public

