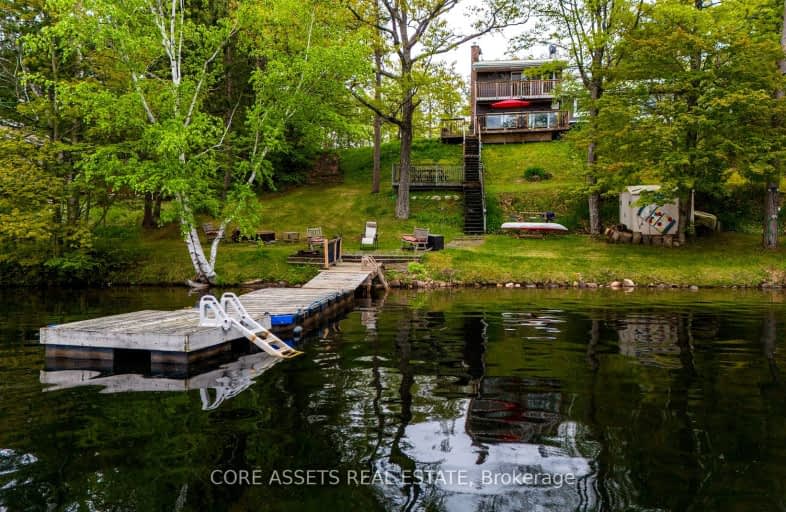Car-Dependent
- Almost all errands require a car.
0
/100
Somewhat Bikeable
- Almost all errands require a car.
23
/100

Coe Hill Public School
Elementary: Public
23.95 km
Apsley Central Public School
Elementary: Public
16.80 km
Earl Prentice Public School
Elementary: Public
27.31 km
St. Paul Catholic Elementary School
Elementary: Catholic
31.52 km
Havelock-Belmont Public School
Elementary: Public
25.06 km
Norwood District Public School
Elementary: Public
31.25 km
Norwood District High School
Secondary: Public
30.90 km
North Hastings High School
Secondary: Public
44.65 km
Campbellford District High School
Secondary: Public
40.46 km
Centre Hastings Secondary School
Secondary: Public
40.37 km
Adam Scott Collegiate and Vocational Institute
Secondary: Public
48.19 km
Thomas A Stewart Secondary School
Secondary: Public
47.33 km
-
Petroglyphs Provincial Park
2249 Northey's Bay Rd, Woodview ON K0L 2H0 10.26km -
Quackenbush Provincial Park
County Rd 44 (County Road 6), Douro-Dummer ON K0L 2H0 12km -
Coe Hill Park
Coe Hill ON 23.63km
-
RBC Royal Bank ATM
135 Burleigh St, Apsley ON K0L 1A0 16.28km -
CIBC
1672 Hwy 7, Peterborough ON K9J 6X6 20.32km -
RBC Royal Bank ATM
52 Ottawa St W, Havelock ON K0L 1Z0 25.24km


