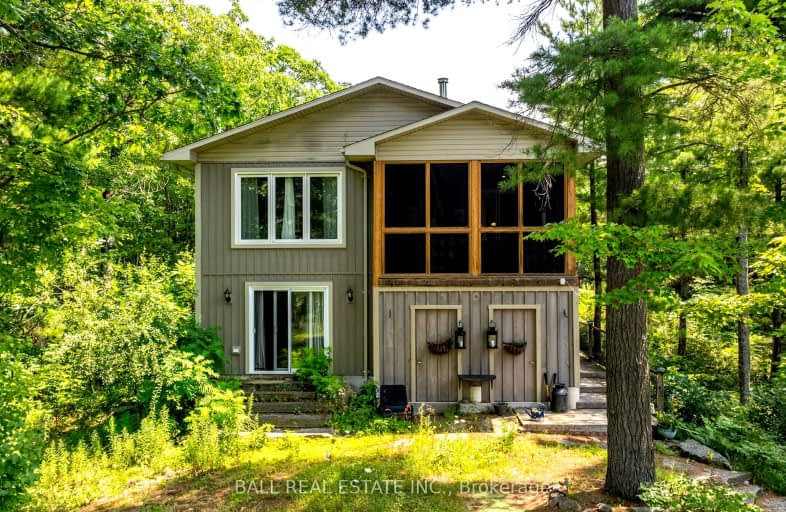Car-Dependent
- Almost all errands require a car.
5
/100
Somewhat Bikeable
- Almost all errands require a car.
16
/100

Coe Hill Public School
Elementary: Public
29.97 km
Apsley Central Public School
Elementary: Public
19.32 km
Warsaw Public School
Elementary: Public
23.52 km
St. Paul Catholic Elementary School
Elementary: Catholic
25.85 km
Havelock-Belmont Public School
Elementary: Public
20.42 km
Norwood District Public School
Elementary: Public
25.64 km
Norwood District High School
Secondary: Public
25.29 km
Peterborough Collegiate and Vocational School
Secondary: Public
43.92 km
North Hastings High School
Secondary: Public
50.40 km
Campbellford District High School
Secondary: Public
36.18 km
Adam Scott Collegiate and Vocational Institute
Secondary: Public
42.35 km
Thomas A Stewart Secondary School
Secondary: Public
41.48 km
-
Quackenbush Provincial Park
County Rd 44 (County Road 6), Douro-Dummer ON K0L 2H0 5.95km -
Petroglyphs Provincial Park
2249 Northey's Bay Rd, Woodview ON K0L 2H0 6.72km -
Douro Park
Douro-Dummer ON K0L 3A0 24.48km
-
CIBC
1672 Hwy 7, Peterborough ON K9J 6X6 17.84km -
TD Bank Financial Group
40 Ottawa St W, Havelock ON K0L 1Z0 20.47km -
TD Canada Trust ATM
40 Ottawa St W, Havelock ON K0L 1Z0 20.48km


