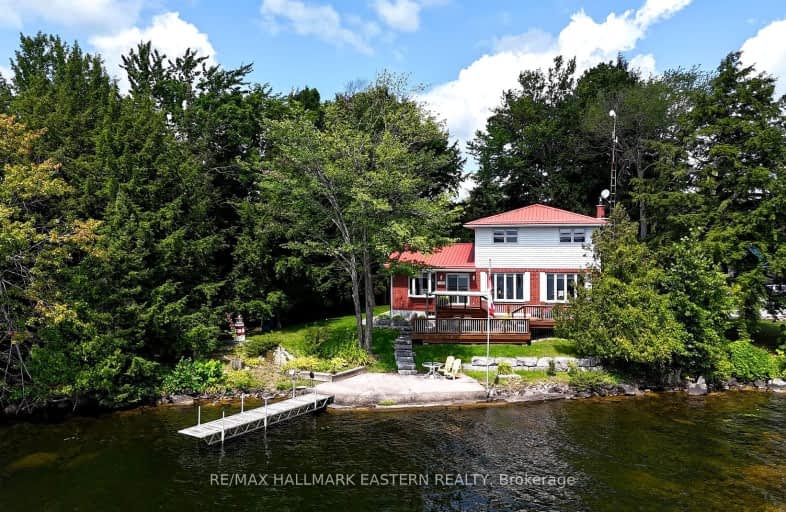Car-Dependent
- Almost all errands require a car.
Somewhat Bikeable
- Most errands require a car.

Earl Prentice Public School
Elementary: PublicMarmora Senior Public School
Elementary: PublicSacred Heart Catholic School
Elementary: CatholicSt. Paul Catholic Elementary School
Elementary: CatholicHavelock-Belmont Public School
Elementary: PublicNorwood District Public School
Elementary: PublicNorwood District High School
Secondary: PublicCampbellford District High School
Secondary: PublicCentre Hastings Secondary School
Secondary: PublicAdam Scott Collegiate and Vocational Institute
Secondary: PublicThomas A Stewart Secondary School
Secondary: PublicEast Northumberland Secondary School
Secondary: Public-
Quackenbush Provincial Park
County Rd 44 (County Road 6), Douro-Dummer ON K0L 2H0 11.43km -
Marmora Memorial Park
9 Matthew St, Marmora ON 15.39km -
Norwood Mill Pond
4340 Hwy, Norwood ON K0L 2V0 15.45km
-
CIBC
1672 Hwy 7, Peterborough ON K9J 6X6 6.39km -
TD Bank Financial Group
40 Ottawa St W, Havelock ON K0L 1Z0 8.13km -
TD Canada Trust ATM
40 Ottawa St W, Havelock ON K0L 1Z0 8.14km


