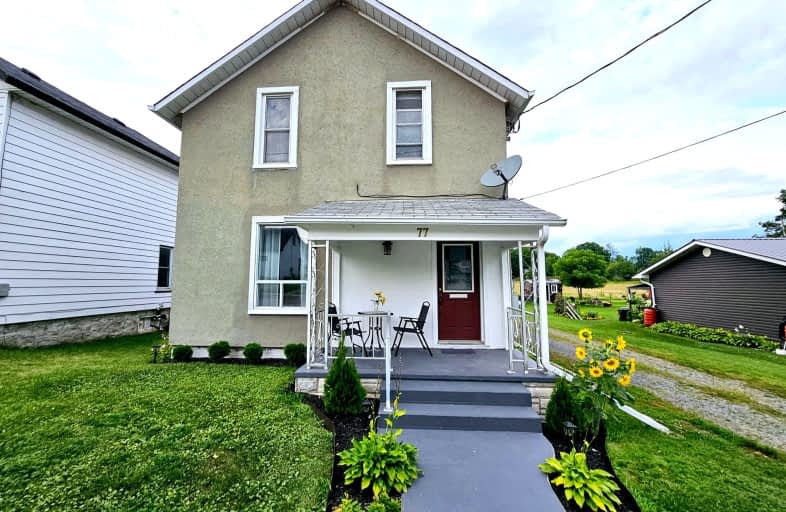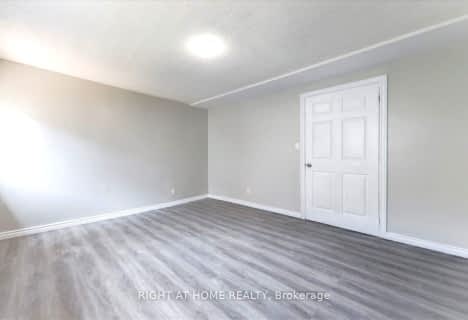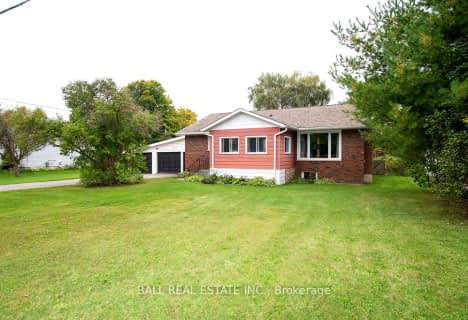Car-Dependent
- Most errands require a car.
Somewhat Bikeable
- Most errands require a car.

Hastings Public School
Elementary: PublicSt. Mary Catholic Elementary School
Elementary: CatholicSt. Paul Catholic Elementary School
Elementary: CatholicKent Public School
Elementary: PublicHavelock-Belmont Public School
Elementary: PublicNorwood District Public School
Elementary: PublicNorwood District High School
Secondary: PublicSt Paul Catholic Secondary School
Secondary: CatholicCampbellford District High School
Secondary: PublicCentre Hastings Secondary School
Secondary: PublicTrenton High School
Secondary: PublicEast Northumberland Secondary School
Secondary: Public-
Norwood Mill Pond
4340 Hwy, Norwood ON K0L 2V0 9.7km -
Lower Healey Falls
Campbellford ON 10.89km -
Crowe River Conservation Area
670 Crowe River Rd, Marmora ON K0K 2M0 11.42km
-
TD Canada Trust Branch and ATM
40 Ottawa St W, Havelock ON K0L 1Z0 1.28km -
TD Canada Trust ATM
40 Ottawa St W, Havelock ON K0L 1Z0 1.28km -
TD Bank Financial Group
40 Ottawa St W, Havelock ON K0L 1Z0 1.29km
- 4 bath
- 3 bed
4 George Street, Havelock-Belmont-Methuen, Ontario • K0L 1Z0 • Rural Havelock-Belmont-Methuen
- 2 bath
- 3 bed
51 Concession Street, Havelock-Belmont-Methuen, Ontario • K0L 1Z0 • Havelock
- 1 bath
- 3 bed
- 700 sqft
162 County Road 46, Havelock-Belmont-Methuen, Ontario • K0L 1Z0 • Havelock













