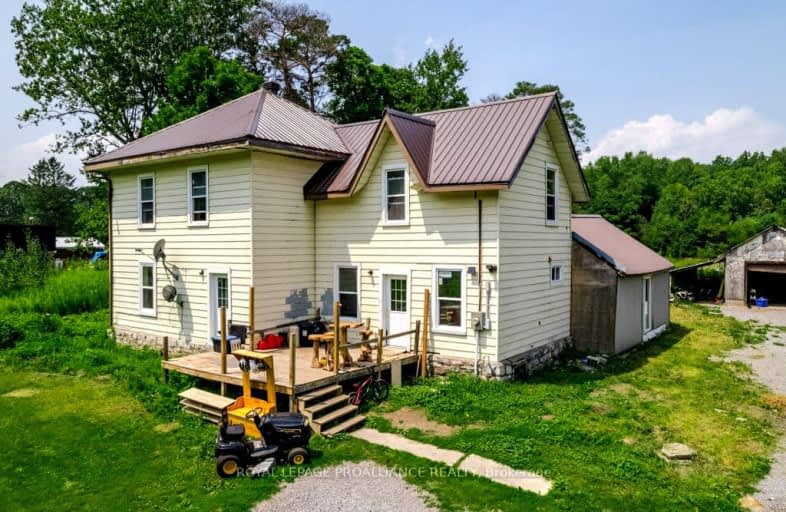Sold on Feb 07, 2024
Note: Property is not currently for sale or for rent.

-
Type: Detached
-
Style: 2-Storey
-
Size: 1100 sqft
-
Lot Size: 232 x 1706 Feet
-
Age: 100+ years
-
Taxes: $2,573 per year
-
Days on Site: 203 Days
-
Added: Jul 19, 2023 (6 months on market)
-
Updated:
-
Last Checked: 3 months ago
-
MLS®#: X6678274
-
Listed By: Royal lepage proalliance realty
Charming two storey century home in Havelock on a sprawling 8.8 acres. It's a perfect home for someone looking for country living and some space! Loads of potential for this property as a portion of this property is zoned commercial allowing many uses. Great highway exposure, while the house is set back nicely. Large detached garage or workshop area, plus ample bonus space for a home business. Come feel the character, this century home awaits a new owner for some finishing touches. The house is a 4 bedroom, 2 bathroom house with high ceilings. This property provides the perfect escape from the hustle and bustle of everyday life. Recent upgrades include 5-piece bathroom, plumbing 2018, Electric panel 2019, Windows and doors 2019, drywall & insulation, flooring, and woodstove.
Property Details
Facts for 7888 Highway 7 East, Havelock-Belmont-Methuen
Status
Days on Market: 203
Last Status: Sold
Sold Date: Feb 07, 2024
Closed Date: Feb 29, 2024
Expiry Date: Feb 20, 2024
Sold Price: $425,000
Unavailable Date: Feb 07, 2024
Input Date: Jul 19, 2023
Prior LSC: Listing with no contract changes
Property
Status: Sale
Property Type: Detached
Style: 2-Storey
Size (sq ft): 1100
Age: 100+
Area: Havelock-Belmont-Methuen
Community: Rural Havelock-Belmont-Methuen
Availability Date: Flexible
Assessment Amount: $249,000
Assessment Year: 2023
Inside
Bedrooms: 4
Bathrooms: 2
Kitchens: 1
Rooms: 13
Den/Family Room: Yes
Air Conditioning: None
Fireplace: Yes
Laundry Level: Main
Washrooms: 2
Utilities
Electricity: Yes
Gas: No
Cable: No
Telephone: Available
Building
Basement: Full
Basement 2: Unfinished
Heat Type: Forced Air
Heat Source: Oil
Exterior: Alum Siding
Exterior: Insulbrick
Elevator: N
Energy Certificate: N
Water Supply Type: Drilled Well
Water Supply: Well
Special Designation: Unknown
Other Structures: Garden Shed
Parking
Driveway: Private
Garage Spaces: 1
Garage Type: Detached
Covered Parking Spaces: 6
Total Parking Spaces: 7
Fees
Tax Year: 2022
Tax Legal Description: PT LOT 6 CON 2 BELMONT*
Taxes: $2,573
Highlights
Feature: Level
Land
Cross Street: Blairton Road
Municipality District: Havelock-Belmont-Methuen
Fronting On: North
Parcel Number: 282250534
Parcel of Tied Land: N
Pool: None
Sewer: Septic
Lot Depth: 1706 Feet
Lot Frontage: 232 Feet
Acres: 5-9.99
Zoning: RU + C1
Waterfront: None
Additional Media
- Virtual Tour: https://unbranded.youriguide.com/7888_hwy_7_havelock_on/
Rooms
Room details for 7888 Highway 7 East, Havelock-Belmont-Methuen
| Type | Dimensions | Description |
|---|---|---|
| Foyer Main | 3.76 x 2.59 | |
| Kitchen Main | 4.62 x 3.91 | |
| Living Main | 3.71 x 4.34 | |
| Family Main | 3.20 x 7.06 | |
| Laundry Main | 1.93 x 1.93 | |
| Bathroom Main | 2.62 x 1.93 | 2 Pc Bath |
| Br 2nd | 3.28 x 3.17 | |
| 2nd Br 2nd | 3.89 x 3.10 | |
| 3rd Br 2nd | 3.17 x 3.84 | |
| 4th Br 2nd | 3.02 x 3.07 | |
| Bathroom 2nd | 4.62 x 3.30 | 5 Pc Bath |
| Utility Bsmt | 6.88 x 12.52 |
| XXXXXXXX | XXX XX, XXXX |
XXXX XXX XXXX |
$XXX,XXX |
| XXX XX, XXXX |
XXXXXX XXX XXXX |
$XXX,XXX | |
| XXXXXXXX | XXX XX, XXXX |
XXXXXX XXX XXXX |
$XXX,XXX |
| XXXXXXXX XXXX | XXX XX, XXXX | $162,000 XXX XXXX |
| XXXXXXXX XXXXXX | XXX XX, XXXX | $199,900 XXX XXXX |
| XXXXXXXX XXXXXX | XXX XX, XXXX | $449,800 XXX XXXX |

Earl Prentice Public School
Elementary: PublicMarmora Senior Public School
Elementary: PublicSacred Heart Catholic School
Elementary: CatholicKent Public School
Elementary: PublicHavelock-Belmont Public School
Elementary: PublicHillcrest Public School
Elementary: PublicÉcole secondaire publique Marc-Garneau
Secondary: PublicNorwood District High School
Secondary: PublicSt Paul Catholic Secondary School
Secondary: CatholicCampbellford District High School
Secondary: PublicCentre Hastings Secondary School
Secondary: PublicTrenton High School
Secondary: Public

