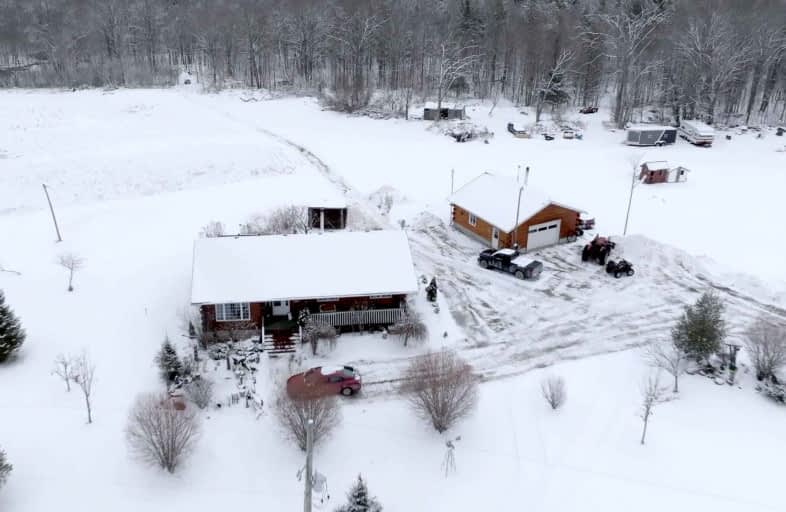Car-Dependent
- Almost all errands require a car.
Somewhat Bikeable
- Almost all errands require a car.

Earl Prentice Public School
Elementary: PublicMarmora Senior Public School
Elementary: PublicSacred Heart Catholic School
Elementary: CatholicSt. Paul Catholic Elementary School
Elementary: CatholicHavelock-Belmont Public School
Elementary: PublicNorwood District Public School
Elementary: PublicNorwood District High School
Secondary: PublicSt Paul Catholic Secondary School
Secondary: CatholicCampbellford District High School
Secondary: PublicCentre Hastings Secondary School
Secondary: PublicTrenton High School
Secondary: PublicEast Northumberland Secondary School
Secondary: Public-
Marmora Memorial Park
9 Matthew St, Marmora ON 12.51km -
Crowe River Conservation Area
670 Crowe River Rd, Marmora ON K0K 2M0 17.11km -
Lower Healey Falls
Campbellford ON 17.65km
-
CIBC
1672 Hwy 7, Peterborough ON K9J 6X6 3.6km -
TD Bank Financial Group
40 Ottawa St W, Havelock ON K0L 1Z0 10.91km -
CIBC Cash Dispenser
52 Ottawa St W, Havelock ON K0L 1Z0 10.99km
- 1 bath
- 3 bed
298 Burnt Dam Road, Havelock-Belmont-Methuen, Ontario • K0L 1Z0 • Rural Havelock-Belmont-Methuen



