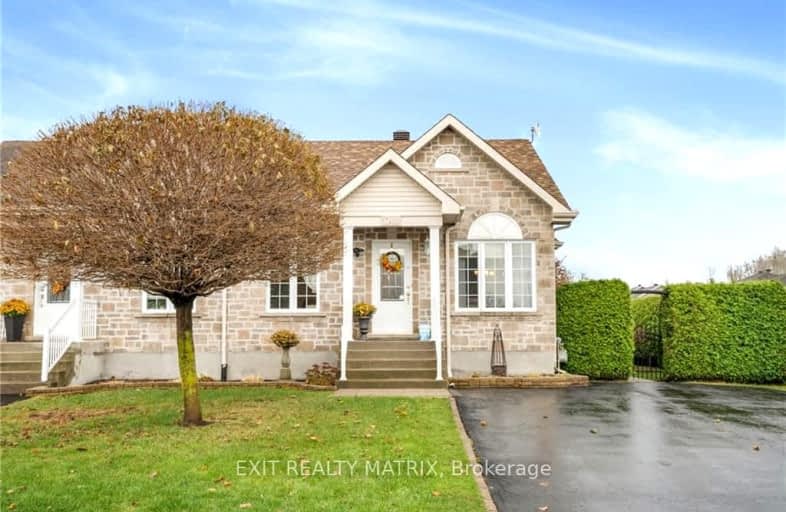Removed on Jan 05, 2009
Note: Property is not currently for sale or for rent.

-
Type: Semi-Detached
-
Style: Other
-
Lot Size: 32.8 x 100
-
Age: No Data
-
Added: Dec 17, 2024 (1 second on market)
-
Updated:
-
Last Checked: 1 month ago
-
MLS®#: X10092316
-
Listed By: Exit realty premier (1997)
Flooring: Tile, New semi-detached to be built featuring 2 bedrooms, full bath with large counter top, access to master bedroom & hallway, wood & ceramic floors plus galley kitchen with access to a large patio, full gyproc on basement outside walls. Front & back Sodded. Price includes G.S.T. rebate to seller. Plus Tarion Warranty Program. Alson great location.***CODE830-048*** 32.80` X 100` , Flooring: Softwood
Property Details
Facts for 1740 Rue Florence, Hawkesbury
Status
Last Status: Terminated
Sold Date: Apr 23, 2025
Closed Date: Nov 30, -0001
Expiry Date: Apr 30, 2009
Unavailable Date: Nov 30, -0001
Input Date: Aug 13, 2008
Property
Status: Sale
Property Type: Semi-Detached
Style: Other
Area: Hawkesbury
Community: 612 - Hawkesbury
Inside
Bedrooms: 2
Bathrooms: 1
Kitchens: 1
Rooms: 5
Washrooms: 1
Utilities
Gas: Yes
Building
Heat Type: Forced Air
Heat Source: Gas
Exterior: Brick
Exterior: Vinyl Siding
Water Supply: Municipal
Parking
Driveway: None
Garage Type: None
Fees
Tax Legal Description: LOT 16, PLAN 46M89
Land
Municipality District: Hawkesbury
Fronting On: North
Parcel Number: 541860290
Sewer: Sewers
Lot Depth: 100
Lot Frontage: 32.8
Acres: < .50
Rooms
Room details for 1740 Rue Florence, Hawkesbury
| Type | Dimensions | Description |
|---|---|---|
| Living Main | 3.65 x 4.26 | |
| Dining Main | 2.74 x 4.26 | |
| Kitchen Main | 2.43 x 3.20 | |
| Prim Bdrm Main | 3.35 x 3.70 | |
| Br Main | 2.43 x 3.20 |
| XXXXXXXX | XXX XX, XXXX |
XXXXXX XXX XXXX |
$XXX,XXX |
| XXXXXXXX XXXXXX | XXX XX, XXXX | $389,000 XXX XXXX |

École élémentaire publique Le Sommet
Elementary: PublicÉcole intermédiaire catholique - Pavillon Hawkesbury
Elementary: CatholicÉcole élémentaire publique Nouvel Horizon
Elementary: PublicSt Jude's Catholic Elementary School
Elementary: CatholicÉcole élémentaire catholique Paul VI
Elementary: CatholicPleasant Corners Public School
Elementary: PublicÉcole secondaire catholique Le Relais
Secondary: CatholicÉcole secondaire publique Le Sommet
Secondary: PublicGlengarry District High School
Secondary: PublicÉcole secondaire catholique de Plantagenet
Secondary: CatholicVankleek Hill Collegiate Institute
Secondary: PublicÉcole secondaire catholique régionale de Hawkesbury
Secondary: Catholic