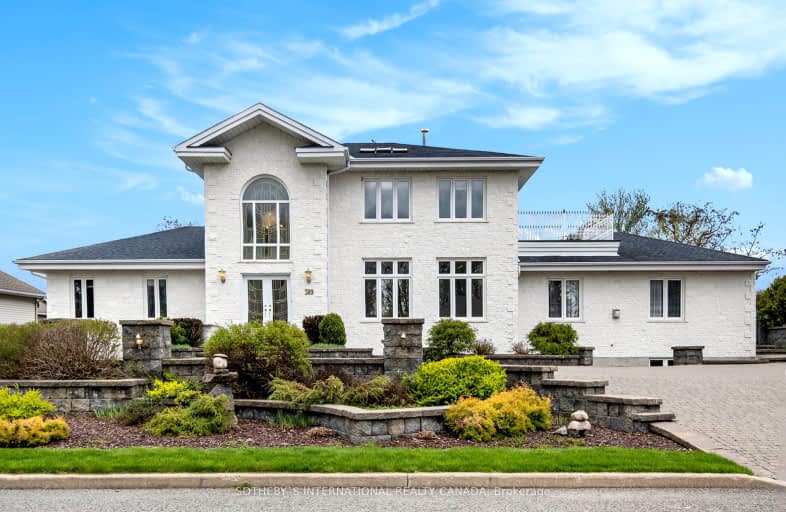Car-Dependent
- Most errands require a car.
Somewhat Bikeable
- Most errands require a car.

École élémentaire publique Le Sommet
Elementary: PublicÉcole intermédiaire catholique - Pavillon Hawkesbury
Elementary: CatholicÉcole élémentaire publique Nouvel Horizon
Elementary: PublicSt Jude's Catholic Elementary School
Elementary: CatholicÉcole élémentaire catholique Paul VI
Elementary: CatholicPleasant Corners Public School
Elementary: PublicÉcole secondaire catholique Le Relais
Secondary: CatholicÉcole secondaire publique Le Sommet
Secondary: PublicGlengarry District High School
Secondary: PublicÉcole secondaire catholique de Plantagenet
Secondary: CatholicVankleek Hill Collegiate Institute
Secondary: PublicÉcole secondaire catholique régionale de Hawkesbury
Secondary: Catholic-
Parc Cyr-De-Lasalle
Hawkesbury ON K6A 1B3 1.19km -
Confederation Park
Hawkesbury ON 1.71km -
Cadieux Park
Hawkesbury ON 2.02km
-
RBC Royal Bank
400 Spence Ave, Hawkesbury ON K6A 2Y3 0.98km -
Desjardins
480 Main St E, Hawkesbury ON K6A 1A9 1.13km -
TD Bank Financial Group
258 Main St E, Hawkesbury ON K6A 2R9 1.16km



