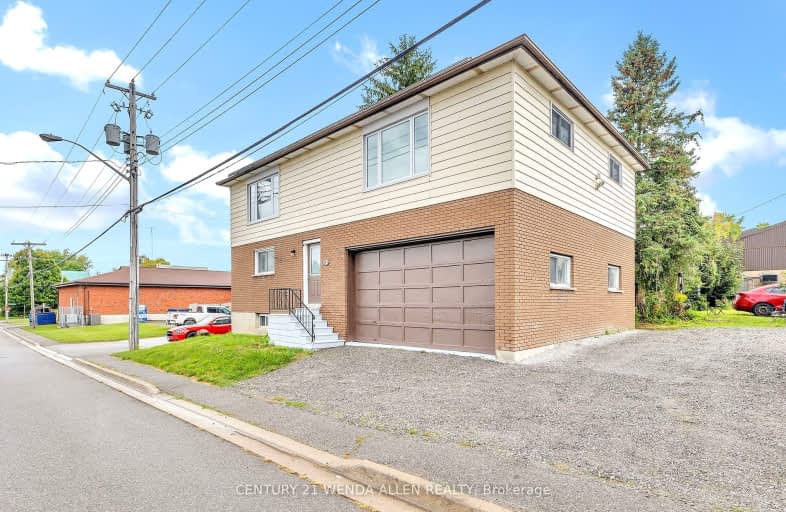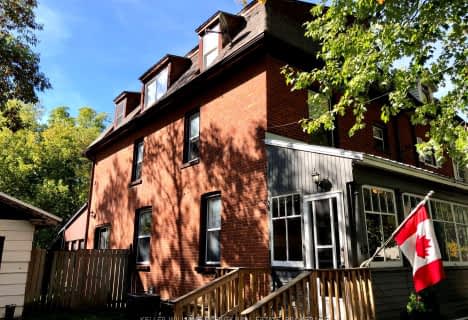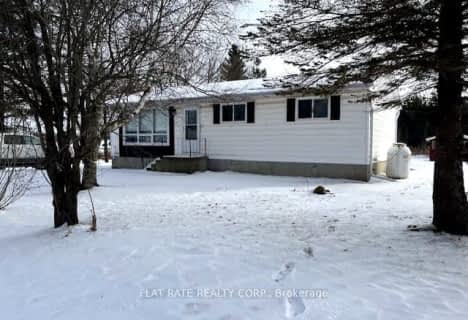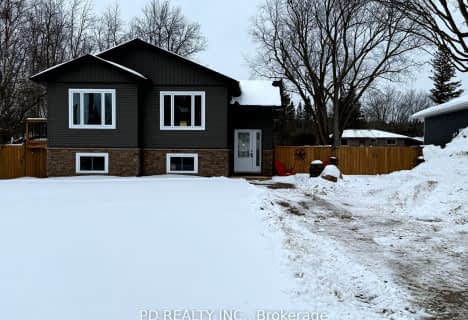Somewhat Walkable
- Some errands can be accomplished on foot.
Somewhat Bikeable
- Most errands require a car.

North Cavan Public School
Elementary: PublicSt. Luke Catholic Elementary School
Elementary: CatholicScott Young Public School
Elementary: PublicLady Eaton Elementary School
Elementary: PublicRolling Hills Public School
Elementary: PublicJack Callaghan Public School
Elementary: PublicÉSC Monseigneur-Jamot
Secondary: CatholicSt. Thomas Aquinas Catholic Secondary School
Secondary: CatholicHoly Cross Catholic Secondary School
Secondary: CatholicCrestwood Secondary School
Secondary: PublicLindsay Collegiate and Vocational Institute
Secondary: PublicI E Weldon Secondary School
Secondary: Public-
Lancaster Resort
Ontario 9.37km -
Peterborough West Animal Hospital Dog Run
2605 Stewart Line (Stewart Line/Hwy 7), Peterborough ON 12.82km -
Bunny Plaza
Bethany ON 13.95km
-
TD Bank Financial Group
31 King St E, Omemee ON K0L 2W0 0.22km -
TD Canada Trust ATM
220 Huron Rd, Omemee ON N0B 2P0 0.39km -
TD Bank
1475 Hwy 7A, Bethany ON L0A 1A0 13.06km










