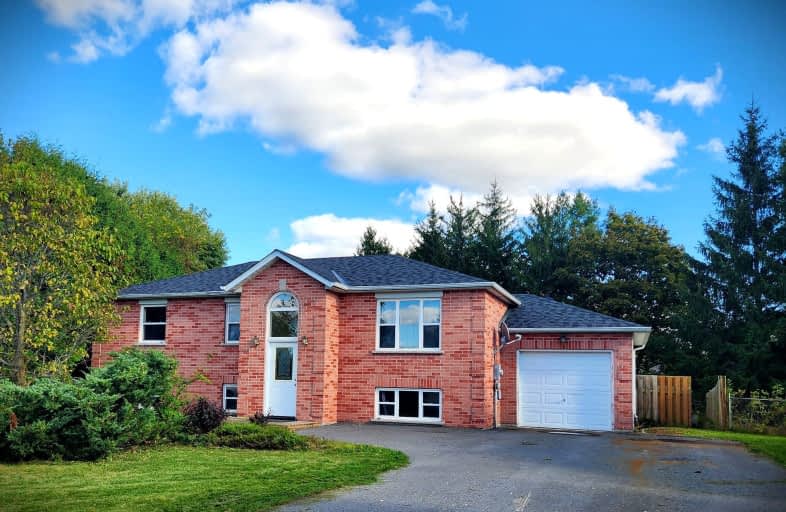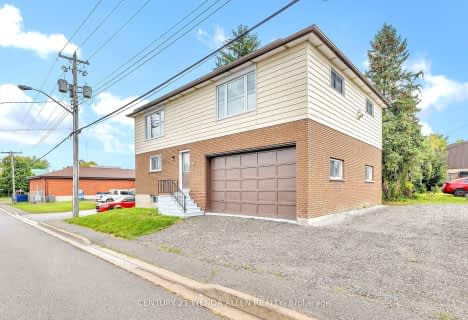Car-Dependent
- Almost all errands require a car.
24
/100
Somewhat Bikeable
- Most errands require a car.
36
/100

North Cavan Public School
Elementary: Public
11.62 km
St. Luke Catholic Elementary School
Elementary: Catholic
9.39 km
Scott Young Public School
Elementary: Public
0.93 km
Lady Eaton Elementary School
Elementary: Public
1.25 km
Rolling Hills Public School
Elementary: Public
12.34 km
Jack Callaghan Public School
Elementary: Public
10.32 km
ÉSC Monseigneur-Jamot
Secondary: Catholic
16.66 km
St. Thomas Aquinas Catholic Secondary School
Secondary: Catholic
13.83 km
Holy Cross Catholic Secondary School
Secondary: Catholic
17.56 km
Crestwood Secondary School
Secondary: Public
15.45 km
Lindsay Collegiate and Vocational Institute
Secondary: Public
15.15 km
I E Weldon Secondary School
Secondary: Public
13.31 km
-
Lancaster Resort
Ontario 11.08km -
Bunny Plaza
Bethany ON 13.21km -
Lilac Gardens of Lindsay
Lindsay ON 13.22km
-
TD Canada Trust ATM
220 Huron Rd, Omemee ON N0B 2P0 1.35km -
TD Bank Financial Group
31 King St E, Omemee ON K0L 2W0 1.55km -
TD Bank
1475 Hwy 7A, Bethany ON L0A 1A0 12.52km



