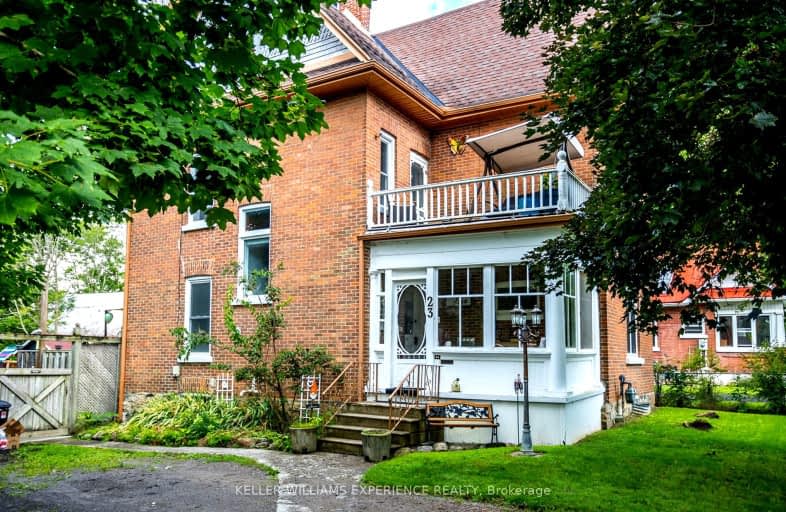
Video Tour
Somewhat Walkable
- Some errands can be accomplished on foot.
55
/100
Somewhat Bikeable
- Most errands require a car.
36
/100

North Cavan Public School
Elementary: Public
11.36 km
St. Luke Catholic Elementary School
Elementary: Catholic
8.79 km
Scott Young Public School
Elementary: Public
0.40 km
Lady Eaton Elementary School
Elementary: Public
0.11 km
Rolling Hills Public School
Elementary: Public
12.98 km
Jack Callaghan Public School
Elementary: Public
11.13 km
ÉSC Monseigneur-Jamot
Secondary: Catholic
15.52 km
St. Thomas Aquinas Catholic Secondary School
Secondary: Catholic
14.79 km
Holy Cross Catholic Secondary School
Secondary: Catholic
16.48 km
Crestwood Secondary School
Secondary: Public
14.34 km
Lindsay Collegiate and Vocational Institute
Secondary: Public
15.97 km
I E Weldon Secondary School
Secondary: Public
14.00 km
-
Lancaster Resort
Ontario 9.76km -
Peterborough West Animal Hospital Dog Run
2605 Stewart Line (Stewart Line/Hwy 7), Peterborough ON 13.32km -
Logie Park
Kawartha Lakes ON K9V 4R5 14.08km
-
TD Canada Trust ATM
220 Huron Rd, Omemee ON N0B 2P0 0.18km -
TD Bank Financial Group
31 King St E, Omemee ON K0L 2W0 0.29km -
TD Bank
1475 Hwy 7A, Bethany ON L0A 1A0 13.15km

