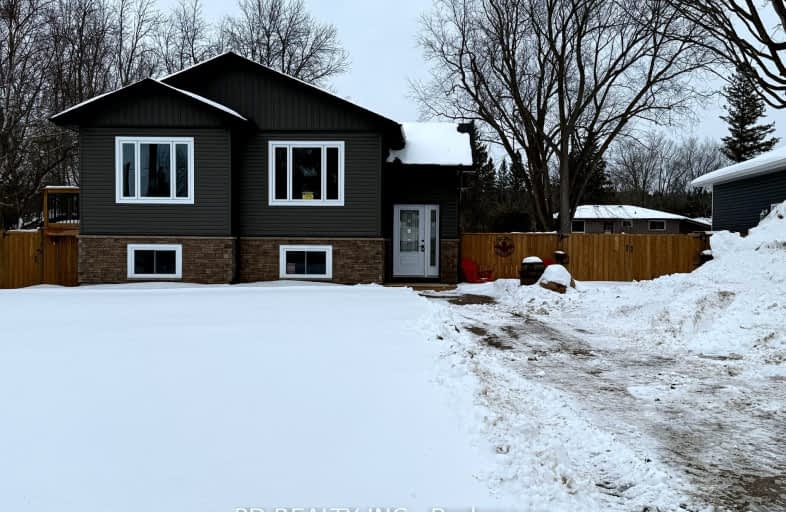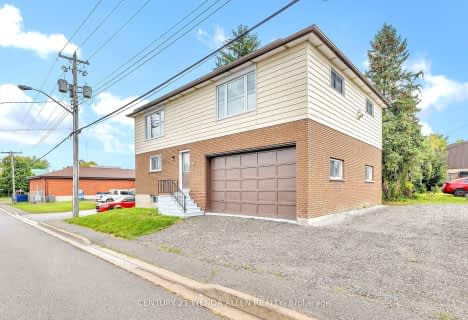Very Walkable
- Daily errands do not require a car.
90
/100
Very Bikeable
- Most errands can be accomplished on bike.
75
/100

North Cavan Public School
Elementary: Public
10.82 km
St. Luke Catholic Elementary School
Elementary: Catholic
9.03 km
Scott Young Public School
Elementary: Public
1.09 km
Lady Eaton Elementary School
Elementary: Public
0.75 km
Rolling Hills Public School
Elementary: Public
12.89 km
Jack Callaghan Public School
Elementary: Public
11.86 km
ÉSC Monseigneur-Jamot
Secondary: Catholic
14.80 km
St. Thomas Aquinas Catholic Secondary School
Secondary: Catholic
15.52 km
Holy Cross Catholic Secondary School
Secondary: Catholic
15.74 km
Crestwood Secondary School
Secondary: Public
13.61 km
Lindsay Collegiate and Vocational Institute
Secondary: Public
16.69 km
I E Weldon Secondary School
Secondary: Public
14.70 km
-
Old Mill Park
16 Kent St W, Lindsay ON K9V 2Y1 0.21km -
Northlin Park
Lindsay ON 1.52km -
Lindsay Memorial Park
Lindsay ON 1.57km
-
CIBC
66 Kent St W, Lindsay ON K9V 2Y2 0.44km -
Scotiabank
17 Lindsay St S, Lindsay ON K9V 2L7 0.45km -
TD Canada Trust ATM
81 Kent St W, Lindsay ON K9V 2Y3 0.46km



