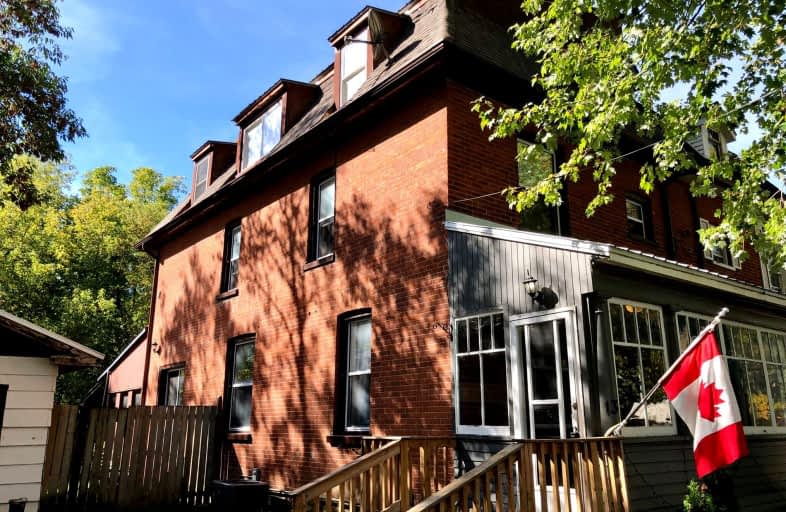Somewhat Walkable
- Some errands can be accomplished on foot.
57
/100
Somewhat Bikeable
- Most errands require a car.
36
/100

North Cavan Public School
Elementary: Public
11.22 km
St. Luke Catholic Elementary School
Elementary: Catholic
8.86 km
Scott Young Public School
Elementary: Public
0.54 km
Lady Eaton Elementary School
Elementary: Public
0.20 km
Rolling Hills Public School
Elementary: Public
12.93 km
Jack Callaghan Public School
Elementary: Public
11.30 km
ÉSC Monseigneur-Jamot
Secondary: Catholic
15.35 km
St. Thomas Aquinas Catholic Secondary School
Secondary: Catholic
14.96 km
Holy Cross Catholic Secondary School
Secondary: Catholic
16.31 km
Crestwood Secondary School
Secondary: Public
14.18 km
Lindsay Collegiate and Vocational Institute
Secondary: Public
16.14 km
I E Weldon Secondary School
Secondary: Public
14.17 km
-
Lancaster Resort
Ontario 9.64km -
Peterborough West Animal Hospital Dog Run
2605 Stewart Line (Stewart Line/Hwy 7), Peterborough ON 13.14km -
Lilac Gardens of Lindsay
Lindsay ON 14.25km
-
Cibc ATM
13 King St E, Omemee ON K0L 2W0 0.07km -
TD Bank Financial Group
31 King St E, Omemee ON K0L 2W0 0.11km -
TD Canada Trust ATM
220 Huron Rd, Omemee ON N0B 2P0 0.11km


