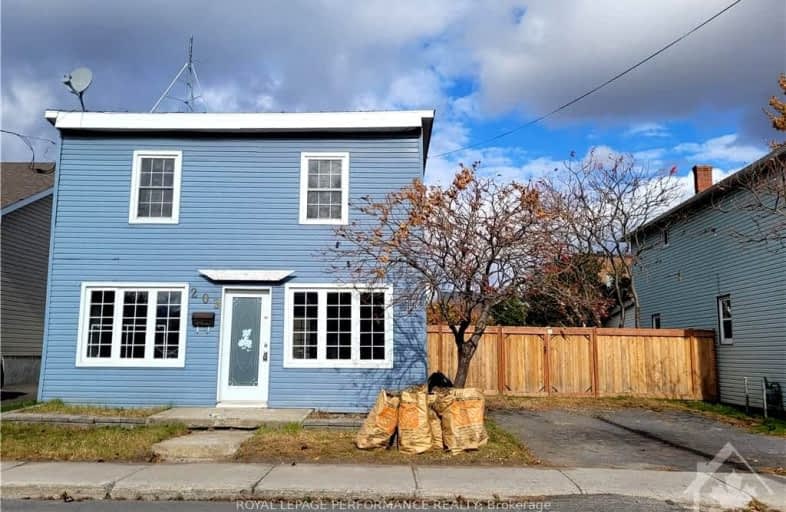Very Walkable
- Most errands can be accomplished on foot.
81
/100
Bikeable
- Some errands can be accomplished on bike.
56
/100

École élémentaire publique Le Sommet
Elementary: Public
1.01 km
École intermédiaire catholique - Pavillon Hawkesbury
Elementary: Catholic
1.18 km
École élémentaire publique Nouvel Horizon
Elementary: Public
0.71 km
École élémentaire catholique Saint-Jean-Baptiste
Elementary: Catholic
6.46 km
École élémentaire catholique Paul VI
Elementary: Catholic
0.61 km
Pleasant Corners Public School
Elementary: Public
6.94 km
École secondaire catholique Le Relais
Secondary: Catholic
32.46 km
École secondaire publique Le Sommet
Secondary: Public
1.01 km
Glengarry District High School
Secondary: Public
32.58 km
École secondaire catholique de Plantagenet
Secondary: Catholic
30.89 km
Vankleek Hill Collegiate Institute
Secondary: Public
10.04 km
École secondaire catholique régionale de Hawkesbury
Secondary: Catholic
1.18 km



