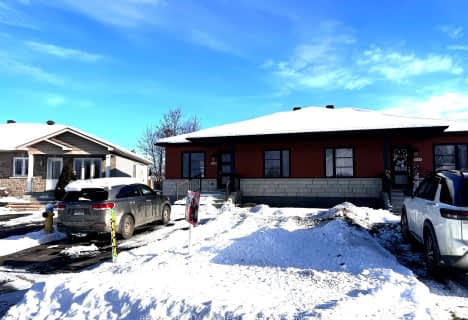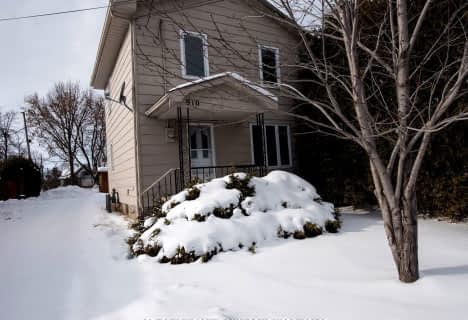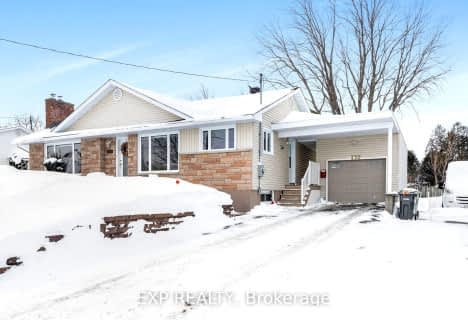
École élémentaire publique Le Sommet
Elementary: PublicÉcole intermédiaire catholique - Pavillon Hawkesbury
Elementary: CatholicÉcole élémentaire publique Nouvel Horizon
Elementary: PublicSt Jude's Catholic Elementary School
Elementary: CatholicÉcole élémentaire catholique Paul VI
Elementary: CatholicPleasant Corners Public School
Elementary: PublicÉcole secondaire catholique Le Relais
Secondary: CatholicÉcole secondaire publique Le Sommet
Secondary: PublicGlengarry District High School
Secondary: PublicÉcole secondaire catholique de Plantagenet
Secondary: CatholicVankleek Hill Collegiate Institute
Secondary: PublicÉcole secondaire catholique régionale de Hawkesbury
Secondary: Catholic-
Parc Cyr-De-Lasalle
Hawkesbury ON K6A 1B3 1.63km -
Confederation Park
Hawkesbury ON 2.03km -
Chenail Island
Hawkesbury ON 2.41km
-
Caisse Populaire de Hawkesbury
480 Main St E, Hawkesbury ON K6A 1A9 1.91km -
Desjardins
480 Main St E, Hawkesbury ON K6A 1A9 1.91km -
BMO Bank of Montreal
280 Main St E, Hawkesbury ON K6A 1A5 2.16km
- 1 bath
- 3 bed
- 1100 sqft
743 REGENT Street, Hawkesbury, Ontario • K6A 1G5 • 612 - Hawkesbury
- 1 bath
- 3 bed
- 1500 sqft
910 Mcgill Street West, Hawkesbury, Ontario • K6A 1R4 • 612 - Hawkesbury
- 1 bath
- 3 bed
- 1100 sqft
356 Regent Street, Hawkesbury, Ontario • K6A 1E9 • 612 - Hawkesbury












