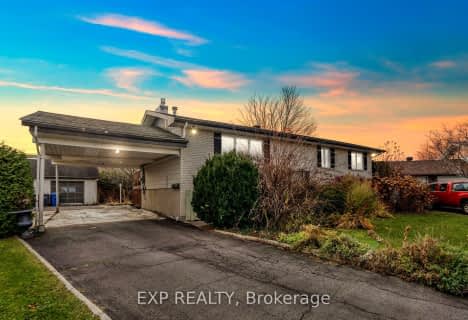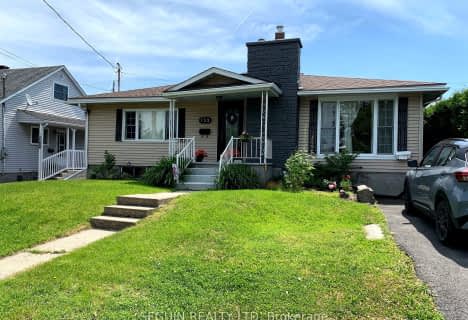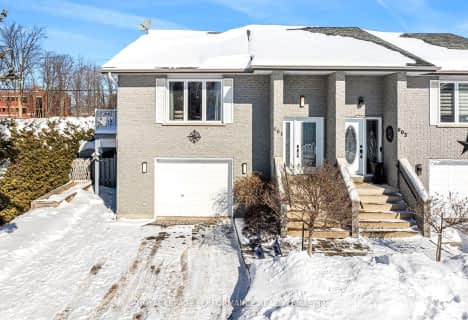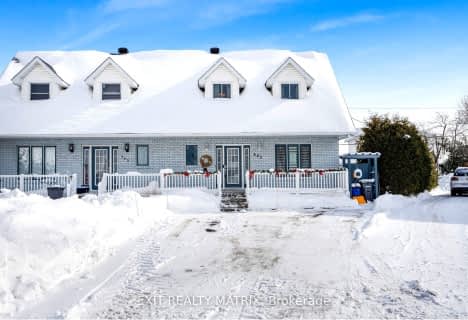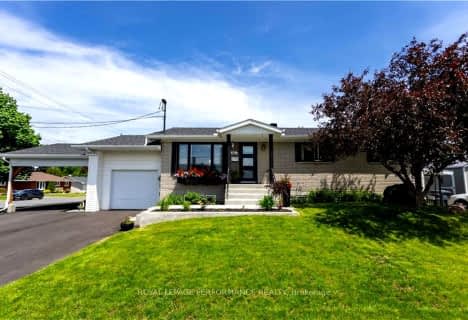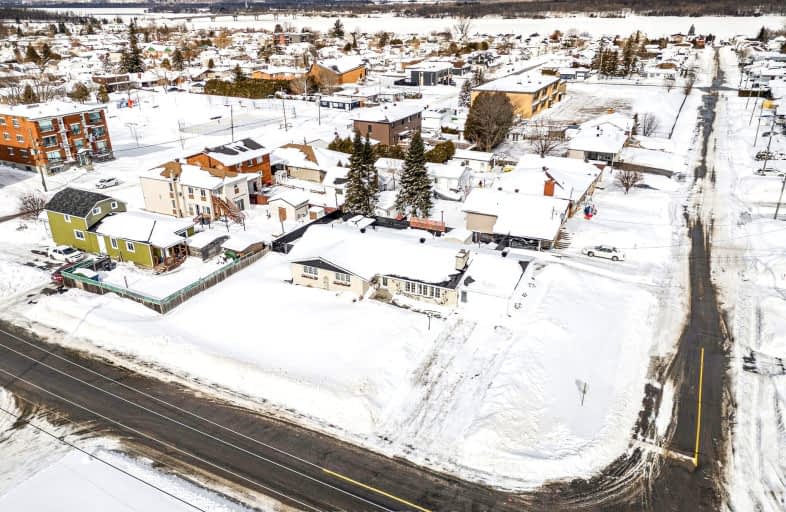
Somewhat Walkable
- Some errands can be accomplished on foot.
Somewhat Bikeable
- Most errands require a car.

École élémentaire publique Le Sommet
Elementary: PublicÉcole intermédiaire catholique - Pavillon Hawkesbury
Elementary: CatholicÉcole élémentaire publique Nouvel Horizon
Elementary: PublicSt Jude's Catholic Elementary School
Elementary: CatholicÉcole élémentaire catholique Paul VI
Elementary: CatholicPleasant Corners Public School
Elementary: PublicÉcole secondaire catholique Le Relais
Secondary: CatholicÉcole secondaire publique Le Sommet
Secondary: PublicGlengarry District High School
Secondary: PublicÉcole secondaire catholique de Plantagenet
Secondary: CatholicVankleek Hill Collegiate Institute
Secondary: PublicÉcole secondaire catholique régionale de Hawkesbury
Secondary: Catholic-
Parc Cyr-De-Lasalle
Hawkesbury ON K6A 1B3 1.04km -
Confederation Park
Hawkesbury ON 1.53km -
Chenail Island
Hawkesbury ON 1.77km
-
Caisse Populaire de Hawkesbury
480 Main St E, Hawkesbury ON K6A 1A9 1.27km -
Desjardins
480 Main St E, Hawkesbury ON K6A 1A9 1.27km -
BMO Bank of Montreal
280 Main St E, Hawkesbury ON K6A 1A5 1.5km






