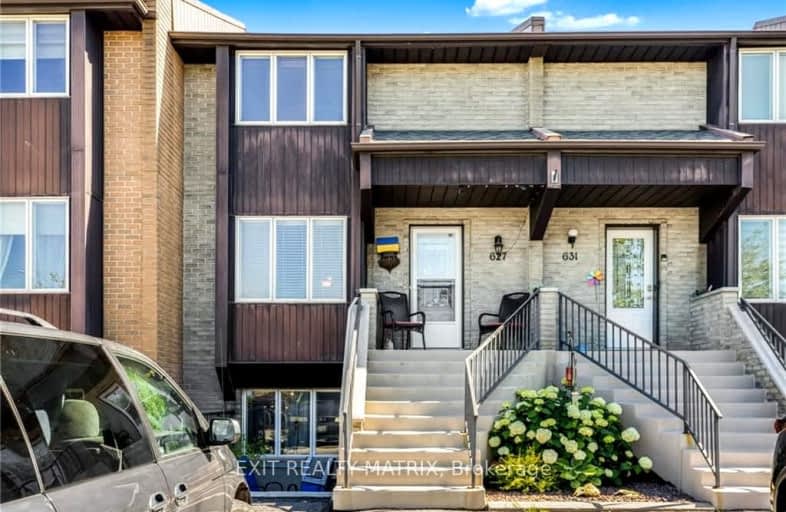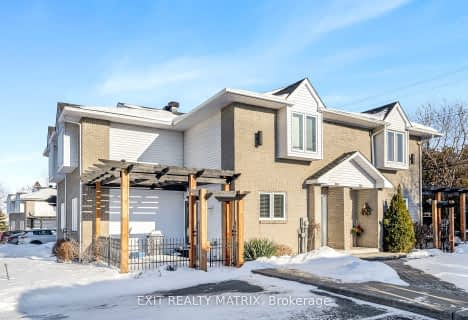
École élémentaire publique Le Sommet
Elementary: PublicÉcole intermédiaire catholique - Pavillon Hawkesbury
Elementary: CatholicÉcole élémentaire publique Nouvel Horizon
Elementary: PublicSt Jude's Catholic Elementary School
Elementary: CatholicÉcole élémentaire catholique Paul VI
Elementary: CatholicPleasant Corners Public School
Elementary: PublicÉcole secondaire catholique Le Relais
Secondary: CatholicÉcole secondaire publique Le Sommet
Secondary: PublicGlengarry District High School
Secondary: PublicÉcole secondaire catholique de Plantagenet
Secondary: CatholicVankleek Hill Collegiate Institute
Secondary: PublicÉcole secondaire catholique régionale de Hawkesbury
Secondary: Catholic-
Chenail Island
Hawkesbury ON 0.49km -
Parc Cyr-De-Lasalle
Hawkesbury ON K6A 1B3 1.6km -
Cadieux Park
Hawkesbury ON 1.64km
-
TD Bank Financial Group
258 Main St E, Hawkesbury ON K6A 2R9 1.24km -
TD Canada Trust ATM
258 Main St E, Hawkesbury ON K6A 1A5 1.25km -
Scotiabank
100 Main St E, Hawkesbury ON K6A 1A3 1.29km
- 2 bath
- 2 bed
- 900 sqft
364 CECILE Boulevard, Hawkesbury, Ontario • K6A 3L5 • 612 - Hawkesbury



