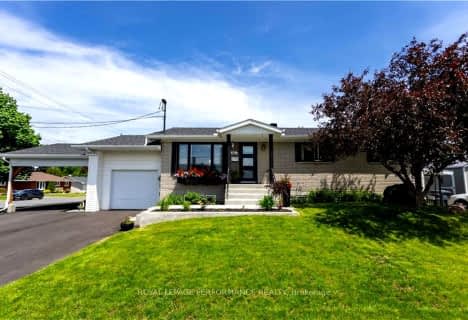
École élémentaire publique Le Sommet
Elementary: Public
0.58 km
École intermédiaire catholique - Pavillon Hawkesbury
Elementary: Catholic
1.61 km
École élémentaire publique Nouvel Horizon
Elementary: Public
0.73 km
St Jude's Catholic Elementary School
Elementary: Catholic
8.35 km
École élémentaire catholique Paul VI
Elementary: Catholic
1.01 km
Pleasant Corners Public School
Elementary: Public
6.33 km
École secondaire catholique Le Relais
Secondary: Catholic
31.72 km
École secondaire publique Le Sommet
Secondary: Public
0.64 km
Glengarry District High School
Secondary: Public
31.84 km
École secondaire catholique de Plantagenet
Secondary: Catholic
31.04 km
Vankleek Hill Collegiate Institute
Secondary: Public
9.43 km
École secondaire catholique régionale de Hawkesbury
Secondary: Catholic
1.61 km





